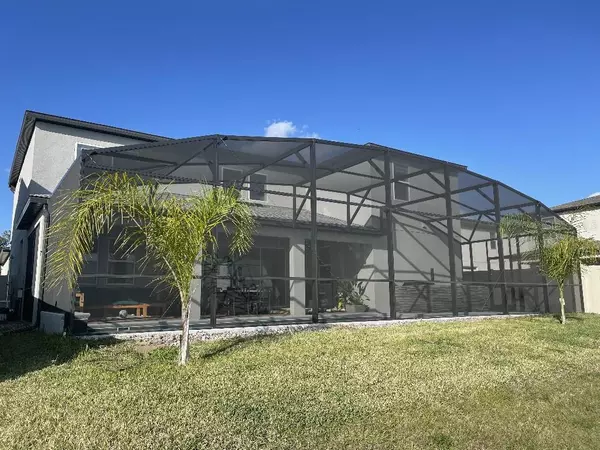$665,000
$665,000
For more information regarding the value of a property, please contact us for a free consultation.
2097 NAPOLI DR Saint Cloud, FL 34771
4 Beds
4 Baths
3,063 SqFt
Key Details
Sold Price $665,000
Property Type Single Family Home
Sub Type Single Family Residence
Listing Status Sold
Purchase Type For Sale
Square Footage 3,063 sqft
Price per Sqft $217
Subdivision Sunset Grvs Ph 2
MLS Listing ID T3356536
Sold Date 03/29/22
Bedrooms 4
Full Baths 3
Half Baths 1
Construction Status Inspections
HOA Fees $91/qua
HOA Y/N Yes
Year Built 2019
Annual Tax Amount $4,655
Lot Size 6,969 Sqft
Acres 0.16
Property Description
Welcome to paradise! With just 6 minutes away from Lake Nona and 15 minutes away from MCO, this home will make you never want to leave. 2 yr old build. Includes a spacious screened in pool (integrated LED multi-color lighting) with relaxing views of the backyard/pond with covered 33 ft lanai and bbq area. Includes private bathroom access for you and pool guests. This is an open-concept home with open to below and high ceilings. Luxury vinyl flooring throughout first floor. Tile in kitchen and all bathrooms. 4 bedroom and 3.5 bathrooms including an in-law suite & very spacious & separated his & hers closets in master bedroom. Many upgrades have been made to this home! Integrated sound system in living room and quartz counter tops in a very spacious kitchen to name a few. This home deserves an in-person visit! Please reach out to us via text to schedule your visit today!
Location
State FL
County Osceola
Community Sunset Grvs Ph 2
Rooms
Other Rooms Bonus Room, Den/Library/Office, Family Room, Great Room, Inside Utility, Media Room
Interior
Interior Features Built-in Features, Ceiling Fans(s), Eat-in Kitchen, High Ceilings, In Wall Pest System, Living Room/Dining Room Combo, Open Floorplan, Solid Surface Counters, Solid Wood Cabinets, Thermostat, Tray Ceiling(s), Walk-In Closet(s), Window Treatments
Heating Electric
Cooling Central Air
Flooring Vinyl, Wood
Furnishings Unfurnished
Fireplace false
Appliance Dishwasher, Disposal, Electric Water Heater, Exhaust Fan, Range Hood
Laundry Inside, Laundry Closet, Laundry Room
Exterior
Exterior Feature Fence, Irrigation System, Sliding Doors
Parking Features Driveway, Garage Door Opener, Garage Faces Side, Oversized, Split Garage
Garage Spaces 3.0
Pool Gunite, In Ground, Lighting, Other, Pool Alarm, Screen Enclosure
Community Features Pool, Sidewalks, Waterfront
Utilities Available BB/HS Internet Available, Cable Available, Electricity Available, Electricity Connected, Fiber Optics, Sewer Connected, Street Lights, Underground Utilities, Water Available
Amenities Available Pool
View Y/N 1
Water Access 1
Water Access Desc Pond
View Pool, Water
Roof Type Shingle
Porch Covered, Enclosed, Front Porch, Porch, Rear Porch, Screened, Side Porch
Attached Garage true
Garage true
Private Pool Yes
Building
Lot Description City Limits, Level, Sidewalk
Story 2
Entry Level Two
Foundation Slab
Lot Size Range 0 to less than 1/4
Sewer Public Sewer
Water Public
Structure Type Concrete, Stucco
New Construction false
Construction Status Inspections
Others
Pets Allowed Yes
HOA Fee Include Pool
Senior Community No
Pet Size Large (61-100 Lbs.)
Ownership Fee Simple
Monthly Total Fees $91
Acceptable Financing Cash, Conventional, FHA, VA Loan
Membership Fee Required Required
Listing Terms Cash, Conventional, FHA, VA Loan
Num of Pet 10+
Special Listing Condition None
Read Less
Want to know what your home might be worth? Contact us for a FREE valuation!

Our team is ready to help you sell your home for the highest possible price ASAP

© 2024 My Florida Regional MLS DBA Stellar MLS. All Rights Reserved.
Bought with BETTER REAL ESTATE LLC






