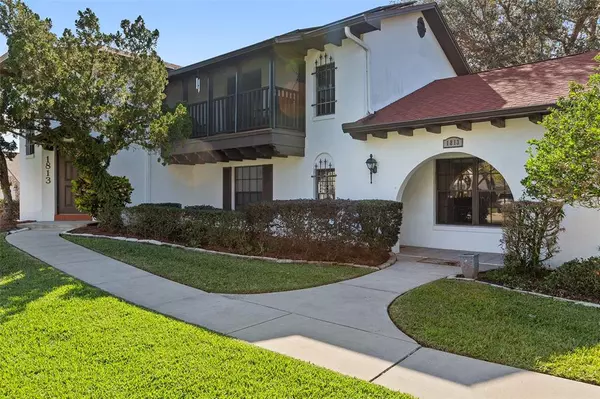$455,000
$455,000
For more information regarding the value of a property, please contact us for a free consultation.
1813 CHERRYWOOD CT Saint Cloud, FL 34769
4 Beds
3 Baths
2,682 SqFt
Key Details
Sold Price $455,000
Property Type Single Family Home
Sub Type Single Family Residence
Listing Status Sold
Purchase Type For Sale
Square Footage 2,682 sqft
Price per Sqft $169
Subdivision Pine Lake Estates
MLS Listing ID S5060807
Sold Date 04/08/22
Bedrooms 4
Full Baths 3
Construction Status No Contingency
HOA Fees $3/ann
HOA Y/N Yes
Originating Board Stellar MLS
Year Built 1984
Annual Tax Amount $3,287
Lot Size 0.320 Acres
Acres 0.32
Property Description
BACK ON MARKET - FINANCING FELL THROUGH! Superb lush landscaping welcomes you to an exquisite architectural design custom home. Situated on a 1/3 acre corner, cul-de-sac lot in the well established Pine Lake Estates. Enter a beautiful arched doorway and soak in the richness of a gorgeous wooden rotunda, crystal chandelier and alluring staircase. Embrace the formal living and dining rooms accented with fluted columns, crown molding, and spacious enough for everyday lifestyle or entertainment. Recently updated kitchen boasts solid wood cabinets w/hardware, granite counter tops, NEW GE ThinkQ stainless steel appliances (blue tooth capable), extended breakfast bar, and special lighting. Kitchen overlooks family room which owners chose to utilize as dining room. All bedrooms are generous in size to include one bedroom downstairs, perfect for guest or office. Full size bathroom and bedroom both lead to lanai. Upstairs Owner's suite offers walk-in closet and magnificant screened-in balcony to enjoy your morning coffee. Owner's bathroom features dual sink vanity, tiled bath/shower adorned with tiled archway. Secondary bedrooms share Jack n Jill bathroom and each have plenty of closet space. For your outside enjoyment, exit from living/dining/family rooms to a recently painted enormous 12x54 screened lanai, fenced yard for privacy, and luxury heated infinity swim spa. Updates/improvements include new electrical, newer roof, gutters, vinyl flooring (no carpets), freshly painted, blue tooth garage door opener, tinted windows, security/camera system, water filtration system, whole house solar panels, updated lighting, and upgraded irrigation system. Garage floor to be painted prior to closing. Low OPTIONAL HOA fee! Conveniently located near FL Turnpike, shopping, restaurants and hospital. Just a few minutes away is community Parks and Recreation facility for a day of baseball/softball/basketball, swimming, exercising and BMX track. This is truly a MUST SEE! PLEASE SUBMIT HIGHEST AND BEST. Home Warranty Included
Location
State FL
County Osceola
Community Pine Lake Estates
Zoning SR1A
Rooms
Other Rooms Family Room, Formal Dining Room Separate, Formal Living Room Separate
Interior
Interior Features Ceiling Fans(s), Crown Molding, Kitchen/Family Room Combo, Living Room/Dining Room Combo, Master Bedroom Upstairs, Solid Wood Cabinets, Stone Counters, Walk-In Closet(s)
Heating Central, Heat Pump, Solar
Cooling Central Air
Flooring Ceramic Tile, Vinyl
Fireplace false
Appliance Dishwasher, Disposal, Electric Water Heater, Microwave, Range, Refrigerator, Water Filtration System
Laundry In Garage
Exterior
Exterior Feature Balcony, Irrigation System, Lighting, Rain Gutters, Sidewalk, Sliding Doors
Parking Features Driveway, Garage Door Opener, Garage Faces Side
Garage Spaces 2.0
Fence Fenced, Vinyl
Utilities Available BB/HS Internet Available, Cable Available, Fire Hydrant, Public, Street Lights, Underground Utilities
Roof Type Shingle
Porch Covered, Rear Porch, Screened
Attached Garage false
Garage true
Private Pool No
Building
Lot Description Corner Lot, Cul-De-Sac, Irregular Lot, Sidewalk, Paved
Entry Level Two
Foundation Slab
Lot Size Range 1/4 to less than 1/2
Sewer Public Sewer
Water Public
Structure Type Block, Wood Frame
New Construction false
Construction Status No Contingency
Others
Pets Allowed Yes
Senior Community No
Ownership Fee Simple
Monthly Total Fees $3
Acceptable Financing Cash
Membership Fee Required Optional
Listing Terms Cash
Special Listing Condition None
Read Less
Want to know what your home might be worth? Contact us for a FREE valuation!

Our team is ready to help you sell your home for the highest possible price ASAP

© 2024 My Florida Regional MLS DBA Stellar MLS. All Rights Reserved.
Bought with KELLER WILLIAMS CLASSIC






