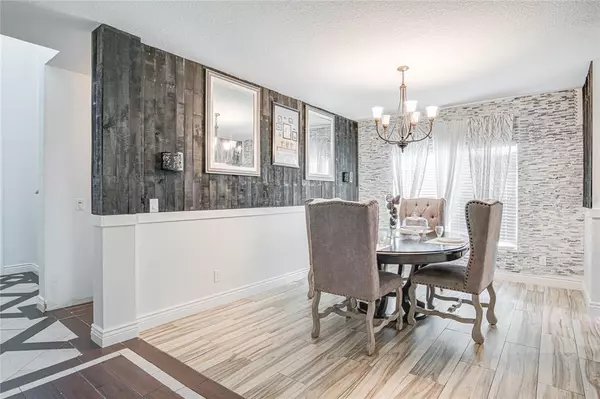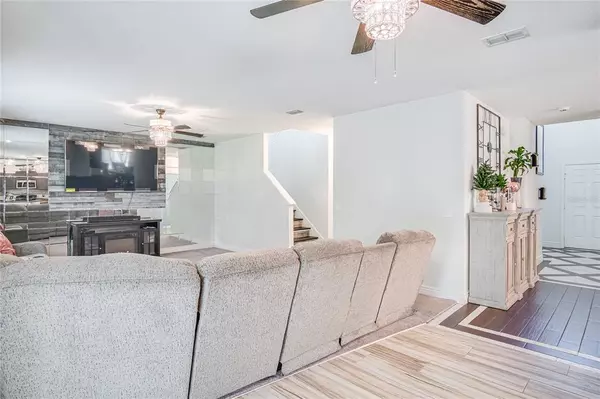$415,000
$380,000
9.2%For more information regarding the value of a property, please contact us for a free consultation.
2754 BIG TIMBER DR Kissimmee, FL 34758
5 Beds
3 Baths
2,544 SqFt
Key Details
Sold Price $415,000
Property Type Single Family Home
Sub Type Single Family Residence
Listing Status Sold
Purchase Type For Sale
Square Footage 2,544 sqft
Price per Sqft $163
Subdivision Hammock Trails
MLS Listing ID O6008286
Sold Date 04/14/22
Bedrooms 5
Full Baths 3
Construction Status Financing,Inspections
HOA Fees $58/mo
HOA Y/N Yes
Year Built 2012
Annual Tax Amount $2,729
Lot Size 7,405 Sqft
Acres 0.17
Property Description
Let the beauty and ease of this home captivate you as you step inside. Featuring a two-story 5 bedrooms and 3 baths home Located in the community of Hammock Trails! This beautiful home has a flowing split floor plan you are sure to love. Upon entering, you will find the spectacular dining room followed by the kitchen and the family room. The Kitchen is perfect for the chef of the house! It offers stainless steel appliances, wooden cabinetry, granite countertops and plenty of space for eating in or entertaining family and friends. The master bedroom features plenty of room for all of your bedroom furnishings with a master bath which provides a gorgeously appointed wooden cabinetry. This home provides a huge backyard with plenty of space for a cookout and entertaining family. This home is completed by a two car garage with plenty of space for storage. A/C was installed in OCT. 2021. This wonderful home is conveniently located minutes from Kissimmee's Lakefront Park, which offers the spectacular beauty of nature, numerous outdoor activities, the fishing pier, the boat ramp, picnic tables, the playground and the volleyball court. And downtown Kissimmee with multiple stores, restaurants and local transportation. Close to major roads that allow easy access to Downtown Disney, to Walt Disney World, Sea World and much more.
Location
State FL
County Osceola
Community Hammock Trails
Zoning RES
Interior
Interior Features Ceiling Fans(s), Kitchen/Family Room Combo
Heating Central
Cooling Central Air
Flooring Carpet, Ceramic Tile
Fireplace false
Appliance Dishwasher, Microwave, Range, Refrigerator
Exterior
Exterior Feature Sidewalk
Garage Spaces 2.0
Utilities Available Public
Roof Type Shingle
Attached Garage true
Garage true
Private Pool No
Building
Lot Description Sidewalk
Entry Level Two
Foundation Slab
Lot Size Range 0 to less than 1/4
Sewer Public Sewer
Water Public
Structure Type Block, Concrete, Stucco
New Construction false
Construction Status Financing,Inspections
Schools
Elementary Schools Sunrise Elementary
Middle Schools Horizon Middle
High Schools Poinciana High School
Others
Pets Allowed Yes
Senior Community No
Ownership Fee Simple
Monthly Total Fees $58
Acceptable Financing Cash, Conventional, FHA, VA Loan
Membership Fee Required Required
Listing Terms Cash, Conventional, FHA, VA Loan
Special Listing Condition None
Read Less
Want to know what your home might be worth? Contact us for a FREE valuation!

Our team is ready to help you sell your home for the highest possible price ASAP

© 2024 My Florida Regional MLS DBA Stellar MLS. All Rights Reserved.
Bought with ORLANDO REALTY & PROPERTY MGNT






