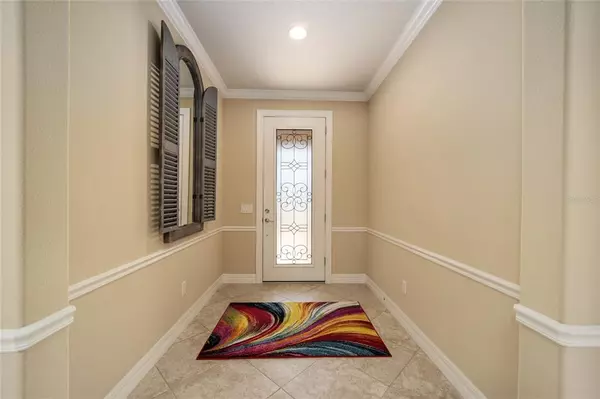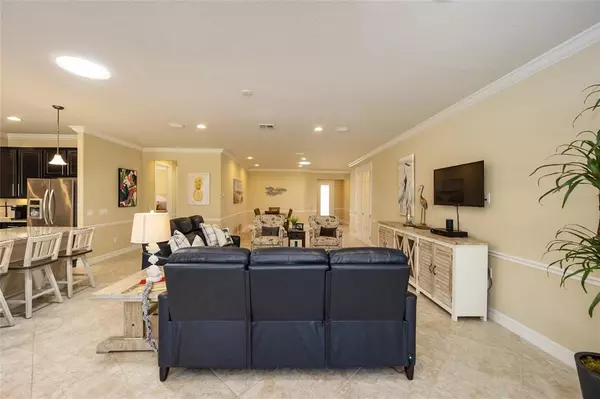$529,990
$529,990
For more information regarding the value of a property, please contact us for a free consultation.
10034 SW 77TH LOOP Ocala, FL 34481
3 Beds
3 Baths
2,403 SqFt
Key Details
Sold Price $529,990
Property Type Single Family Home
Sub Type Single Family Residence
Listing Status Sold
Purchase Type For Sale
Square Footage 2,403 sqft
Price per Sqft $220
Subdivision Stone Creek
MLS Listing ID OM635057
Sold Date 04/20/22
Bedrooms 3
Full Baths 3
Construction Status Financing,Inspections
HOA Fees $208/mo
HOA Y/N Yes
Year Built 2014
Annual Tax Amount $4,463
Lot Size 7,840 Sqft
Acres 0.18
Lot Dimensions 72x110
Property Description
This Turn-Key property will not last long! Bring your toothbrush as this home is being sold completely furnished down to dishes and towels with furnishings being less than a year old. Pride of ownership shows throughout in this stunningly customized Dover Canyon model located in Stonecreek, a 55+ gated golf course community packed with amenities. Premium setting overlooking greenspace and stacked with curb appeal with upgraded landscaping, paver-lined driveway, and decorative concrete curbing. All the bells and whistles can be found in this spacious home with an expanded 3 car garage with epoxy finished flooring and extra space for a golf cart or hobby area. The versatile and open floor plan features a welcoming foyer with a glass inset door opening to a light and bright, neutral color palette with diagonally laid, 20x20 porcelain tile floors and crown molding throughout. Top of the line Chef's kitchen with an oversized island with pendant lighting for casual dining and meal prep, stainless appliances, GE Pro Reverse Osmosis, 3" granite counters with custom back splash, large custom shelved pantry, under cabinet lighting, and 42" staggered height cabinetry with luxury package. The kitchen is open to the dining/great room featuring a Bose 191 surround system and expansive pocket sliders leading to a screened Florida room with a summer kitchen providing desirable flex space perfect for entertaining with family and friends. The master suite offers a spacious walk-in closet and en suite bath with his/her sinks, large walk-in shower, a garden tub and transom window for natural lighting. Custom paint, 5.25 base molding, chair molding, custom trimmed windows throughout the home, ceiling fans, lighting, 8 ft doors, 6 solar tubes throughout the home and full home carbon water system are some of the numerous upgrades you will observe. The exterior was painted in 2020 along with the placement of rock accents, custom plantings and upgraded irrigation system. Inside laundry room with plenty of cabinetry for extra storage space, a bonus office/den and energy-efficiency are just a few more fantastic features in this home that you will not want to miss. Move in and enjoy fantastic community activities and amenities including a golf course, resort-style pools, health spa, trips and entertainment, and more!
Location
State FL
County Marion
Community Stone Creek
Zoning PUD
Rooms
Other Rooms Den/Library/Office
Interior
Interior Features Ceiling Fans(s), Crown Molding, Eat-in Kitchen, High Ceilings, Living Room/Dining Room Combo, Open Floorplan, Split Bedroom, Stone Counters, Thermostat, Walk-In Closet(s)
Heating Central, Electric, Heat Pump
Cooling Central Air
Flooring Tile
Fireplace false
Appliance Cooktop, Dishwasher, Dryer, Electric Water Heater, Kitchen Reverse Osmosis System, Microwave, Range Hood, Refrigerator, Water Purifier, Water Softener
Laundry Inside, Laundry Room
Exterior
Exterior Feature Irrigation System, Lighting, Sliding Doors
Garage Spaces 3.0
Community Features Deed Restrictions, Fitness Center, Gated, Golf Carts OK, Golf, Pool, Racquetball, Tennis Courts
Utilities Available Electricity Connected, Sewer Connected, Water Connected
Roof Type Shingle
Attached Garage true
Garage true
Private Pool No
Building
Story 1
Entry Level One
Foundation Slab
Lot Size Range 0 to less than 1/4
Sewer Public Sewer
Water Public
Structure Type Block, Concrete, Stucco
New Construction false
Construction Status Financing,Inspections
Others
Pets Allowed Yes
HOA Fee Include Guard - 24 Hour, Common Area Taxes, Pool, Maintenance Grounds, Recreational Facilities
Senior Community Yes
Ownership Fee Simple
Monthly Total Fees $208
Acceptable Financing Cash, Conventional
Membership Fee Required Required
Listing Terms Cash, Conventional
Num of Pet 2
Special Listing Condition None
Read Less
Want to know what your home might be worth? Contact us for a FREE valuation!

Our team is ready to help you sell your home for the highest possible price ASAP

© 2025 My Florida Regional MLS DBA Stellar MLS. All Rights Reserved.
Bought with FONTANA REALTY EAST OCALA





