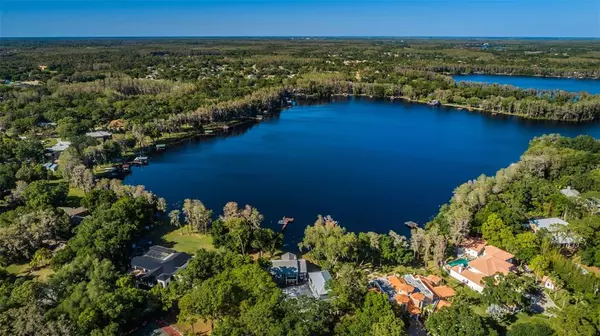$2,200,000
$1,900,000
15.8%For more information regarding the value of a property, please contact us for a free consultation.
16573 HUTCHISON RD Odessa, FL 33556
5 Beds
5 Baths
4,700 SqFt
Key Details
Sold Price $2,200,000
Property Type Single Family Home
Sub Type Single Family Residence
Listing Status Sold
Purchase Type For Sale
Square Footage 4,700 sqft
Price per Sqft $468
Subdivision Keystone Park Colony Sub
MLS Listing ID T3363457
Sold Date 06/02/22
Bedrooms 5
Full Baths 4
Half Baths 1
Construction Status Inspections
HOA Y/N No
Originating Board Stellar MLS
Year Built 1976
Annual Tax Amount $9,154
Lot Size 1.040 Acres
Acres 1.04
Lot Dimensions 121x200
Property Description
COME LIVE THE LAKE LIFE! This custom modern FARMHOUSE is situated on 1 acre with just over 120FT of stunning waterfront on Lake Josephine; a 48 acre PRIVATE SKI LAKE connected by a CHAIN OF LAKES to coveted Lake Pretty, Lake Armistead & Rock Lake! Private GATED entry w/ a long tree lined drive as you enter this expansive property! The main house has been COMPLETELY UPDATED throughout featuring 4 bedrooms, 3.5 baths, den/study, additional office space & a massive BONUS ROOM w/ soaring 22ft high cathedral beamed ceilings! This home is uniquely appointed with tons of windows & high ceilings allowing an abundance of NATURAL LIGHT throughout! The kitchen is fully equipped with double stacked bright white shaker style solid wood cabinetry, gorgeous LEATHERED QUARTZITE countertops, MARBLE subway tile backsplash, an oversized FARMHOUSE SINK, GAS RANGE, black Stainless Steel Appliances w/ double wall ovens & a French Door Refrigerator! Stunning hand scraped WOOD FLOORING THROUGHOUT the entire home & beautiful custom wood & brick accents throughout! The master suite is located on the first floor w/ an additional space perfect for a nursery, his & hers walk-in closets & an additional vanity/dressing room! Also, located on the first floor is a DEN/STUDY, an additional OFFICE SPACE & a large laundry room w/ a secondary Refrigerator! Upstairs is your additional 3 oversized bedrooms, 2 bathrooms & a massive BONUS ROOM w/ a wood-burning fireplace & wet bar perfect for entertaining! Just off the bonus room is a FULLY SCREENED porch perfect for enjoying the peaceful backyard views of LAKE JOSEPHINE & a balcony overlooking the front of the property as well! Additional UPDATES to the main home include a NEW ROOF(NOV 2021) & NEW SEPTIC(2020)! The oversized 4 car garage, storage & 1 BD/1 BA APARTMENT structure was completed in 2021! This building is block construction on both floors w/ spray foam insulation & a metal roof for ultimate energy efficiency! The apartment is approx 900 sqft with a full kitchen, breakfast nook, family room, laundry, large bedroom, walk-in closet & beautifully finished bathroom w/ dual vanities... complete w/ stunning views & a huge outdoor living space overlooking the lake! The backyard boasts multiple outdoor living spaces & an expansive deck for entertaining! The long PRIVATE DOCK includes a nice sized deck & a dual floating jet ski docking port! The property also includes a pen for livestock, a chicken coop & plenty of parking for your boat, RV, trailer, etc. Located in a serene rural setting however, just minutes from shopping, restaurants & the Veterans Expressway with easy quick access to Tampa International Airport(15 mins), Downtown Tampa(25 mins), world renowned white sand beaches & zoned for excellent public schools! This LAKEFRONT ODESSA property is truly one-of-a-kind!
Location
State FL
County Hillsborough
Community Keystone Park Colony Sub
Zoning ASC-1
Rooms
Other Rooms Attic, Bonus Room, Den/Library/Office, Family Room, Formal Dining Room Separate, Formal Living Room Separate, Inside Utility, Storage Rooms
Interior
Interior Features Cathedral Ceiling(s), Ceiling Fans(s), Crown Molding, High Ceilings, Master Bedroom Main Floor, Stone Counters, Walk-In Closet(s), Window Treatments
Heating Central, Electric
Cooling Central Air
Flooring Ceramic Tile, Wood
Fireplaces Type Gas, Living Room, Other, Wood Burning
Fireplace true
Appliance Dishwasher, Disposal, Dryer, Electric Water Heater, Microwave, Range, Refrigerator, Washer, Water Filtration System, Water Softener, Wine Refrigerator
Laundry Inside, Laundry Room
Exterior
Exterior Feature Balcony, French Doors, Rain Gutters
Parking Features Driveway, Garage Door Opener, Garage Faces Side, Oversized
Garage Spaces 4.0
Fence Fenced
Utilities Available Cable Available, Electricity Connected, Propane, Sprinkler Well, Water Connected
Waterfront Description Lake
View Y/N 1
Water Access 1
Water Access Desc Lake,Lake - Chain of Lakes
View Water
Roof Type Metal, Shingle
Porch Covered, Deck, Rear Porch, Screened
Attached Garage true
Garage true
Private Pool No
Building
Story 2
Entry Level Two
Foundation Slab
Lot Size Range 1 to less than 2
Sewer Septic Tank
Water Well
Structure Type Block, Cement Siding, Wood Frame
New Construction false
Construction Status Inspections
Schools
Elementary Schools Northwest-Hb
Middle Schools Hill-Hb
High Schools Steinbrenner High School
Others
Pets Allowed Yes
Senior Community No
Ownership Fee Simple
Acceptable Financing Cash, Conventional, VA Loan
Listing Terms Cash, Conventional, VA Loan
Special Listing Condition None
Read Less
Want to know what your home might be worth? Contact us for a FREE valuation!

Our team is ready to help you sell your home for the highest possible price ASAP

© 2025 My Florida Regional MLS DBA Stellar MLS. All Rights Reserved.
Bought with KELLER WILLIAMS TAMPA PROP.





