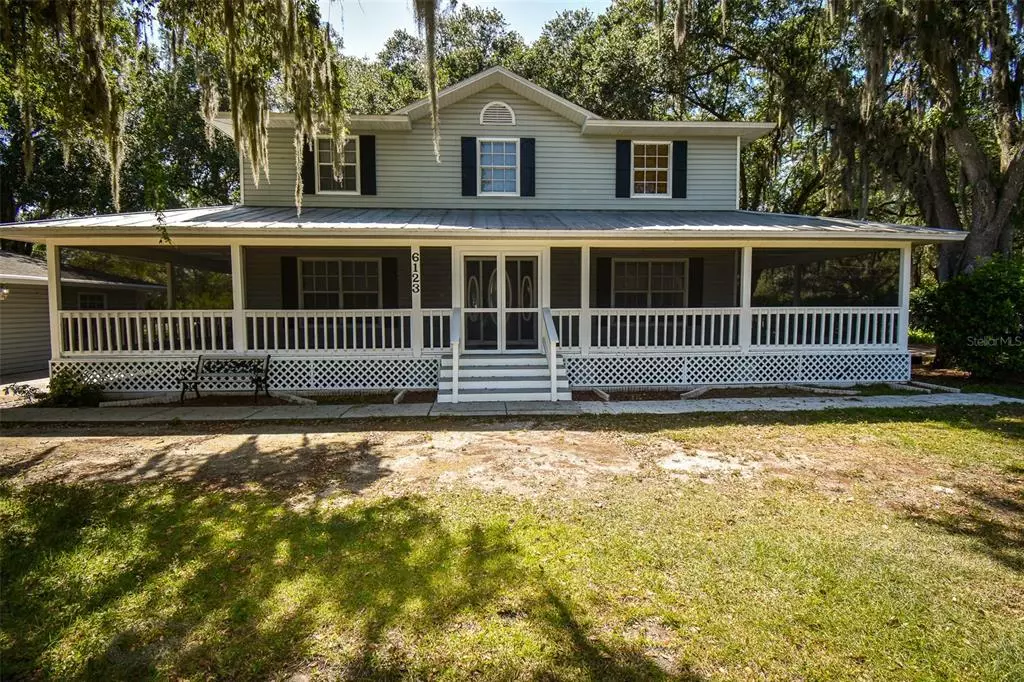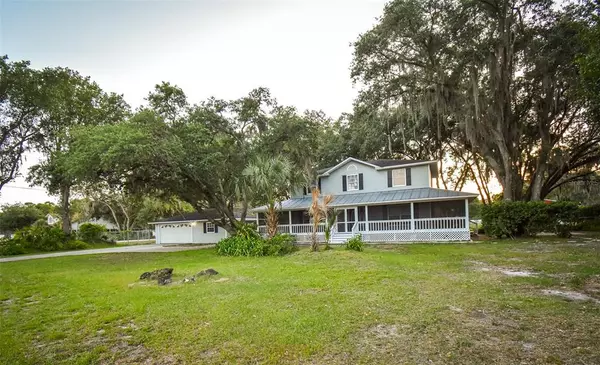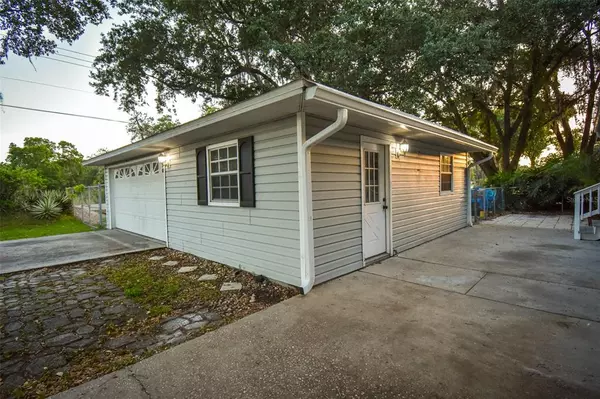$410,000
$418,900
2.1%For more information regarding the value of a property, please contact us for a free consultation.
6123 CARLA CIR Lakeland, FL 33811
3 Beds
3 Baths
2,240 SqFt
Key Details
Sold Price $410,000
Property Type Single Family Home
Sub Type Single Family Residence
Listing Status Sold
Purchase Type For Sale
Square Footage 2,240 sqft
Price per Sqft $183
Subdivision Oakview Estates Un Iii
MLS Listing ID P4920483
Sold Date 06/03/22
Bedrooms 3
Full Baths 2
Half Baths 1
Construction Status Inspections
HOA Y/N No
Year Built 1992
Annual Tax Amount $4,022
Lot Size 0.790 Acres
Acres 0.79
Lot Dimensions 180x185
Property Description
Welcome to your very own Farmhouse style, 3 bedroom, 2.5 bathroom home with over 2000sq ft of living space. The home is situated on a corner lot of almost an acre in sought after South Lakeland. The back yard is fenced, NO HOA bring your toys there’s plenty of room for your boat or RV. This home also features a detached two car garage, with separate rooms for storage or exercise equipment.
Walking up to the home you are greeted by the spacious , fully wrap around screened in porch. Perfect for all your family gatherings or just to kick back and relax in your rocking chairs. Once inside you enter the cozy entryway with coat closet. Just to your right of the entryway you enter the dining room that’s open to the kitchen. The Kitchen features a center island with seating area, custom pantry and lots of countertop prep space. Just off the kitchen and dining room in the hallway there is a closet under the stairs for extra storage or additional pantry space, the inside laundry room with access to the back porch and the half bathroom. Off the hallway is the living room with a side entry door to the porch and stairway. Down stairs boasts lots of natural sunlight through the windows wrapping the downstairs. Engineered hardwood floors in the living and dining room. Lots of character in the wood detail throughout the home. The wood continues up the stairs and outside the bedrooms and bathroom. The master bedroom is spacious with a walk in closet and en suite. The bathroom features a separate stand up shower and jetted bathtub with oversized single sink vanity. In between the master bedroom and second bedroom there is Flex room space. This could be easily used for a home office, nursery, playroom or even a second walk in closet for the master. The other two spare bedrooms have nice closets/storage including an under the window bench with storage. The hallway bathroom has a tub shower combo and oversized single bathroom vanity with a linen closet for more storage. This home is a must see! The Street has no thru traffic as its on a cul-de-sac. Close to shopping and restaurants and convenient access Polk Parkway, County Line rd and Hwy 60 and I-4.
Location
State FL
County Polk
Community Oakview Estates Un Iii
Zoning RC
Interior
Interior Features Ceiling Fans(s), Dormitorio Principal Arriba, Walk-In Closet(s)
Heating Central
Cooling Central Air
Flooring Carpet, Wood
Fireplace false
Appliance Dishwasher, Microwave, Range, Refrigerator
Exterior
Exterior Feature Fence
Parking Features Oversized, Workshop in Garage
Garage Spaces 2.0
Fence Chain Link
Utilities Available Cable Connected
Roof Type Shingle
Porch Porch, Screened, Wrap Around
Attached Garage false
Garage true
Private Pool No
Building
Story 2
Entry Level Two
Foundation Crawlspace
Lot Size Range 1/2 to less than 1
Sewer Septic Tank
Water Public
Structure Type Wood Frame
New Construction false
Construction Status Inspections
Others
Senior Community No
Ownership Fee Simple
Special Listing Condition None
Read Less
Want to know what your home might be worth? Contact us for a FREE valuation!

Our team is ready to help you sell your home for the highest possible price ASAP

© 2024 My Florida Regional MLS DBA Stellar MLS. All Rights Reserved.
Bought with BETTER HOMES & GARDENS FINE LIVING






