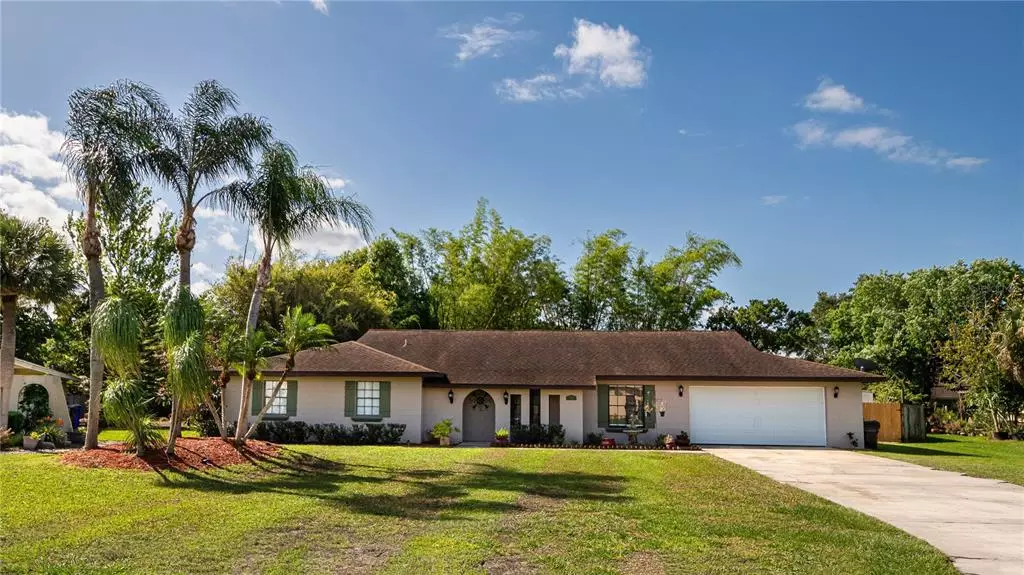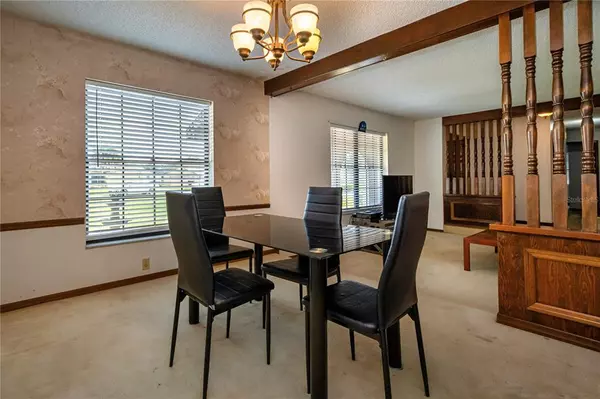$440,000
$425,000
3.5%For more information regarding the value of a property, please contact us for a free consultation.
4513 LAKE TRUDY DR Saint Cloud, FL 34769
4 Beds
2 Baths
2,356 SqFt
Key Details
Sold Price $440,000
Property Type Single Family Home
Sub Type Single Family Residence
Listing Status Sold
Purchase Type For Sale
Square Footage 2,356 sqft
Price per Sqft $186
Subdivision Pine Lake Estates
MLS Listing ID O6019788
Sold Date 06/13/22
Bedrooms 4
Full Baths 2
Construction Status No Contingency
HOA Y/N No
Originating Board Stellar MLS
Year Built 1977
Annual Tax Amount $4,594
Lot Size 0.470 Acres
Acres 0.47
Lot Dimensions 123x162
Property Description
Expect to be impressed with this 4BR pool home in the well-established Pine Lake Estates neighborhood. It starts with nice curb appeal – well maintained lawn with nice landscaping. Step inside to formal living and dining space and then walk back to the heart of the home – kitchen, casual dining area and family room. Kitchen has been updated with the latest style trends (e.g., tile backsplash, butcher block counter, laminate wood plank flooring) and features a breakfast bar, stainless appliances (included) and a convenient pass-through opening to the built-in bar in the family room. You’ll delight in the size of the casual dining space – room to seat a crowd! Next stop is the family room, which is an amazing entertainment spot. There’s plenty of room to relax in front of a TV or the wood burning fireplace, there’s easy access to the pool deck and there’s also a built-in bar w/mini-fridge which adds to the ambience of this great gathering space. All bedrooms are tucked off the home’s hallway. Master suite is in the back, and features two closets (one walk-in) and contemporary bath w/oversized dual sink vanity and unique sunken tub w/shower. The garage is oversized (very deep), providing plenty of room for storage. The big reason you’ll want to own this home is all that you have out back. You will be “wow’d” at the sight of your pristine screen enclosed pool with waterfall feature, expansive covered patio w/built in grill, snack bar and plenty of room to set up lounge furniture for relaxing and dining. You’ll appreciate having an oversized, fenced backyard with towering bamboo trees – it’s like having your own private oasis. Other notable features: (1) A/C new in April, 2022 and (2) water heater new in 2020. Ideal location – short drive to essential shopping and dining, SR 192, the turnpike, and there’s no HOA. You’ll love living here. Come see all that this special home has to offer!
Location
State FL
County Osceola
Community Pine Lake Estates
Zoning SR1A
Rooms
Other Rooms Family Room, Formal Dining Room Separate, Formal Living Room Separate
Interior
Interior Features Built-in Features, Ceiling Fans(s), Dry Bar, Eat-in Kitchen, Open Floorplan, Solid Surface Counters, Walk-In Closet(s)
Heating Central, Electric
Cooling Central Air
Flooring Carpet, Ceramic Tile, Laminate, Parquet
Fireplaces Type Family Room, Wood Burning
Fireplace true
Appliance Bar Fridge, Dishwasher, Disposal, Dryer, Microwave, Range, Refrigerator, Washer
Laundry In Garage
Exterior
Exterior Feature Rain Gutters, Sliding Doors
Parking Features Garage Door Opener, Oversized
Garage Spaces 2.0
Fence Fenced, Wood
Pool In Ground, Screen Enclosure
Community Features None
Utilities Available Cable Available, Electricity Connected, Sewer Connected, Underground Utilities, Water Connected
Roof Type Shingle
Porch Covered, Patio, Rear Porch, Screened
Attached Garage true
Garage true
Private Pool Yes
Building
Lot Description Paved
Story 1
Entry Level One
Foundation Slab
Lot Size Range 1/4 to less than 1/2
Sewer Public Sewer
Water Public
Architectural Style Contemporary
Structure Type Block
New Construction false
Construction Status No Contingency
Schools
Elementary Schools Neptune Elementary
Middle Schools St. Cloud Middle (6-8)
High Schools St. Cloud High School
Others
Pets Allowed Yes
Senior Community No
Ownership Fee Simple
Acceptable Financing Cash, Conventional, FHA, VA Loan
Listing Terms Cash, Conventional, FHA, VA Loan
Special Listing Condition None
Read Less
Want to know what your home might be worth? Contact us for a FREE valuation!

Our team is ready to help you sell your home for the highest possible price ASAP

© 2024 My Florida Regional MLS DBA Stellar MLS. All Rights Reserved.
Bought with NORTH ROCK REALTY GROUP INC






