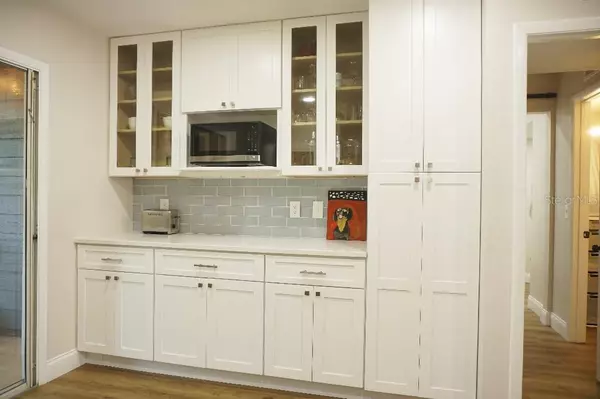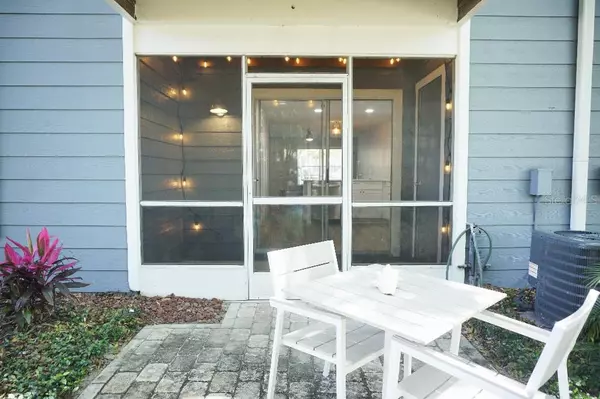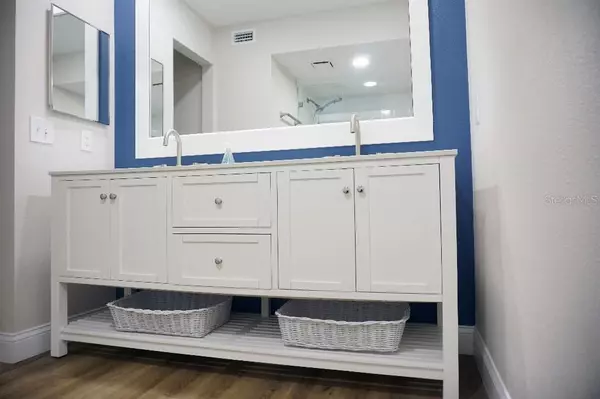$227,000
$219,900
3.2%For more information regarding the value of a property, please contact us for a free consultation.
5433 LAKE MARGARET DR #193 Orlando, FL 32812
2 Beds
2 Baths
919 SqFt
Key Details
Sold Price $227,000
Property Type Condo
Sub Type Condominium
Listing Status Sold
Purchase Type For Sale
Square Footage 919 sqft
Price per Sqft $247
Subdivision Manors Bryn Mawr Condo Ph 12
MLS Listing ID T3367881
Sold Date 06/17/22
Bedrooms 2
Full Baths 2
Construction Status Inspections
HOA Fees $281/mo
HOA Y/N Yes
Year Built 1987
Annual Tax Amount $625
Lot Size 0.490 Acres
Acres 0.49
Property Description
Amazing turn-key FHA eligible condominium opportunity! New! New! New! Move-in ready! Located in the heart of everything Orlando has to offer. Owner occupied, and a well maintained home. This outstanding 2 bedroom, 2 bath ground floor condo has been remodeled and updated from top to bottom. Almost everything has been updated! New high-end modern appliances with “fingerprint resistant” stainless steel range (WiFi ready), dishwasher and refrigerator, as well as a new range hood and GE washer and dryer. The HVAC system and water heater were replaced in March 2021. Gorgeous luxury waterproof vinyl hardwood-style plank flooring throughout. Both bathrooms are completely updated. The master bath has a beautiful tiled walk in shower with a niche, new fixtures and solid wood double sink vanity with quartz counter. The guest bath also has a solid wood vanity with quartz counter, along with a Kohler cast iron tub and tiled surround including a niche. Luxury high-end fixtures in the baths and kitchen including LED lighting. The kitchen is a cooks dream, and simply amazing with all new real wood shaker style cabinets with a TON of cabinet and pantry storage. Plenty of counter space including new quartz counter tops with seating for four at the snack bar. All the cabinets and doors are soft close including the bathroom vanities. New remote control ceiling fans in every room. Tall, solid wood baseboard throughout the unit. New hardware on the doors, including the hinges. New closet doors throughout. New shelving too. There is also a stone paver patio outside the screened in porch. No popcorn ceilings either! The views are wonderful with lots of green space with no views of any neighbors. Watch the birds and squirrels play! Also included in this exceptional ground floor unit is your very own private parking space located directly outside your front door. The space efficient layout includes a walk-in master closet, split floor plan, living/dining combo and screened porch with storage closet. It’s also the BEST building in the entire complex (at least we think so!) located at the back corner of the community with only eight units in the building. LOTS of PRIVACY and plenty of green space around you. Up to two pets are welcomed under 25 pounds each. The HOA fees are also VERY reasonable and covers the water, sewer, landscaping and trash removal. Beautiful landscaping, towering oak trees, new roof on buildings throughout. Incredibly low utility bills with the the high efficiency A/C unit and newer water heater. Located in the highly desirable Boone High School district, the Manors of Bryn Mawr features a community swimming pool along with a clubhouse that is available to be rented for private parties, park style grills and pet walking areas with receptacles. Everything is very well kept. There is also a full-time maintenance-man on the premises. The Manors of Bryn Mawr is located just off Lake Margaret Drive and Dixie Bell Drive and convenient to local schools, shopping (you can walk to Publix, Walmart, and Lowes to name a few) and dining establishments. There is quick easy access to the Orlando International Airport, downtown Orlando, 436 (South Semoran), Curry Ford Road, Conway Road, the 408 (East-West Expressway) and the 528 (Beachline). In short, you are only minutes away from everything Orlando has to offer. THIS UNIT WILL NOT LAST!
Location
State FL
County Orange
Community Manors Bryn Mawr Condo Ph 12
Zoning R-3A/AN
Rooms
Other Rooms Inside Utility, Storage Rooms
Interior
Interior Features Ceiling Fans(s), Eat-in Kitchen, Kitchen/Family Room Combo, Open Floorplan, Solid Surface Counters, Solid Wood Cabinets, Split Bedroom, Thermostat, Walk-In Closet(s), Window Treatments
Heating Central
Cooling Central Air
Flooring Vinyl
Furnishings Unfurnished
Fireplace false
Appliance Dishwasher, Disposal, Dryer, Electric Water Heater, Exhaust Fan, Ice Maker, Range, Range Hood, Refrigerator, Washer
Laundry Inside, Laundry Closet
Exterior
Exterior Feature Irrigation System, Lighting, Sidewalk
Parking Features Assigned, Open
Community Features Deed Restrictions, Pool, Sidewalks, Special Community Restrictions
Utilities Available Cable Available, Electricity Connected, Public, Sewer Connected, Street Lights, Underground Utilities
Amenities Available Clubhouse, Fence Restrictions, Maintenance, Pool, Vehicle Restrictions
View Garden
Roof Type Shingle
Porch Covered, Rear Porch, Screened
Attached Garage false
Garage false
Private Pool No
Building
Story 1
Entry Level One
Foundation Slab
Lot Size Range 1/4 to less than 1/2
Sewer Public Sewer
Water Public
Structure Type Wood Frame
New Construction false
Construction Status Inspections
Others
Pets Allowed Breed Restrictions
HOA Fee Include Pool, Maintenance Structure, Maintenance Grounds, Management, Pest Control, Pool, Sewer, Trash, Water
Senior Community No
Pet Size Small (16-35 Lbs.)
Ownership Condominium
Monthly Total Fees $281
Acceptable Financing Cash, Conventional, FHA, VA Loan
Membership Fee Required Required
Listing Terms Cash, Conventional, FHA, VA Loan
Num of Pet 2
Special Listing Condition None
Read Less
Want to know what your home might be worth? Contact us for a FREE valuation!

Our team is ready to help you sell your home for the highest possible price ASAP

© 2024 My Florida Regional MLS DBA Stellar MLS. All Rights Reserved.
Bought with BETTER REAL ESTATE LLC






