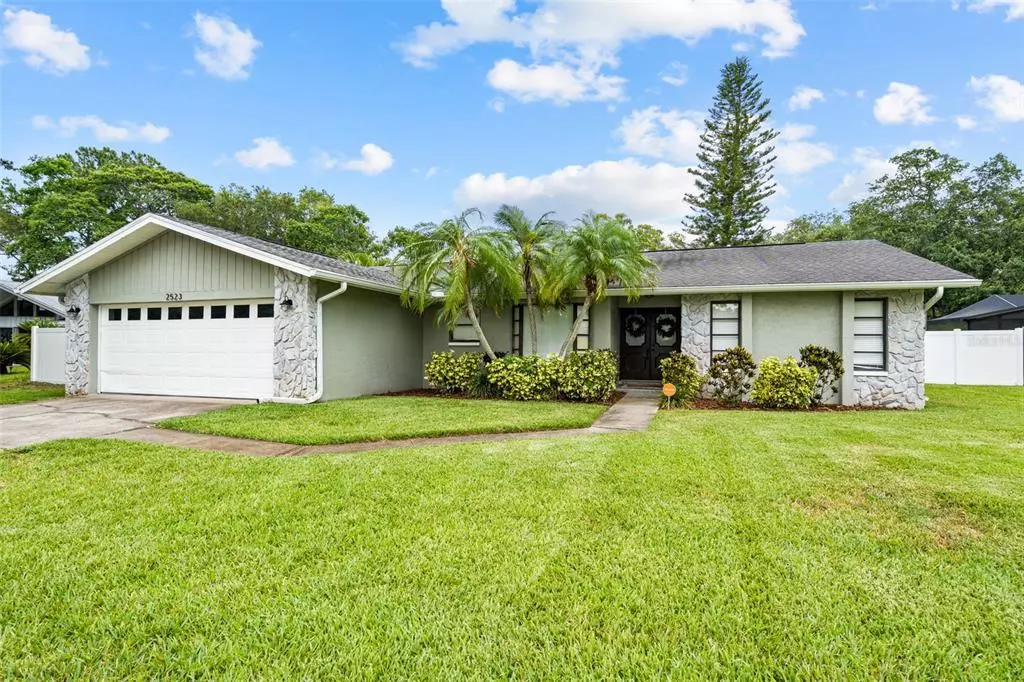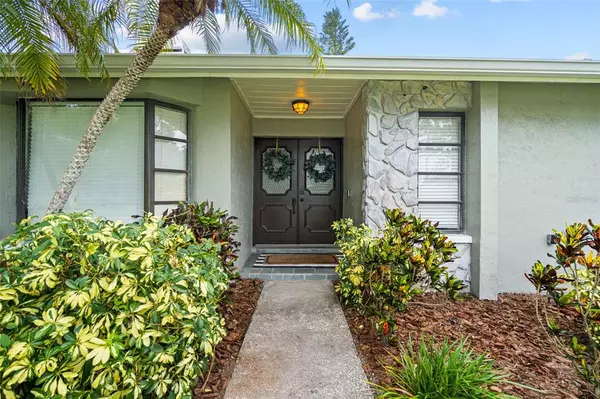$650,000
$599,900
8.4%For more information regarding the value of a property, please contact us for a free consultation.
2523 DEER RUN E Clearwater, FL 33761
4 Beds
2 Baths
1,911 SqFt
Key Details
Sold Price $650,000
Property Type Single Family Home
Sub Type Single Family Residence
Listing Status Sold
Purchase Type For Sale
Square Footage 1,911 sqft
Price per Sqft $340
Subdivision Northwood Estates - Tr F
MLS Listing ID U8164096
Sold Date 06/28/22
Bedrooms 4
Full Baths 2
Construction Status Appraisal,Inspections
HOA Y/N No
Originating Board Stellar MLS
Year Built 1979
Annual Tax Amount $5,232
Lot Size 0.420 Acres
Acres 0.42
Property Description
Welcome to one of the most sought after neighborhoods in Clearwater - Northwood Estates. Here is your opportunity to own a 4 bedroom, 2 bathroom, 2 car garage POOL home that sits on a lot that's over 18,000 square ft! When you pull up, you'll notice the well manicured lawn that features a new irrigation system and a well. Upon entering through the double front door, you are welcomed into the foyer area that leads to the spacious living area with high ceilings. From there, you'll notice a charming wood-burning fireplace that's the focal point of the room. Just off the living area is the beautifully updated kitchen that features granite countertops, shaker style kitchen cabinets, and stainless steel appliances. The dining area features built in seating which allows for plenty of space for large gatherings. The laundry room is just off the kitchen and leads to the oversized two-car garage. This home features a split floor plan as it contains two bedrooms on the north end of the house that share a full bathroom. The large primary bedroom has an amazing view of the pool and a large closet. The primary bathroom has a custom tile walk-in shower with a frameless glass door and dual sink vanity. The 4th bedroom can be used as a bedroom or an office and is located just off the main foyer. Step outside into the screened enclosure and you'll experience what Florida living is all about in this backyard! You will truly enjoy entertaining on this spacious back patio and swimming in the beautiful pool. Once you're done swimming, you have plenty of room to play in this large fenced in backyard. This home is centrally located and walkable to shopping, dining, parks, and schools. You will absolutely love this home and neighborhood so come check it out!
Location
State FL
County Pinellas
Community Northwood Estates - Tr F
Direction E
Interior
Interior Features Ceiling Fans(s), Eat-in Kitchen, High Ceilings, Master Bedroom Main Floor, Thermostat, Walk-In Closet(s), Window Treatments
Heating Central, Electric
Cooling Central Air
Flooring Ceramic Tile, Laminate
Fireplaces Type Wood Burning
Fireplace true
Appliance Dishwasher, Dryer, Microwave, Range, Refrigerator, Washer
Exterior
Exterior Feature Fence, Irrigation System
Garage Spaces 2.0
Pool In Ground, Screen Enclosure
Utilities Available Electricity Connected, Sprinkler Well
Roof Type Shingle
Attached Garage true
Garage true
Private Pool Yes
Building
Entry Level One
Foundation Slab
Lot Size Range 1/4 to less than 1/2
Sewer Public Sewer
Water Public
Structure Type Block
New Construction false
Construction Status Appraisal,Inspections
Schools
Elementary Schools Leila G Davis Elementary-Pn
Middle Schools Safety Harbor Middle-Pn
High Schools Countryside High-Pn
Others
Senior Community No
Ownership Fee Simple
Acceptable Financing Cash, Conventional, FHA, VA Loan
Listing Terms Cash, Conventional, FHA, VA Loan
Special Listing Condition None
Read Less
Want to know what your home might be worth? Contact us for a FREE valuation!

Our team is ready to help you sell your home for the highest possible price ASAP

© 2024 My Florida Regional MLS DBA Stellar MLS. All Rights Reserved.
Bought with ORION REALTY LLC






