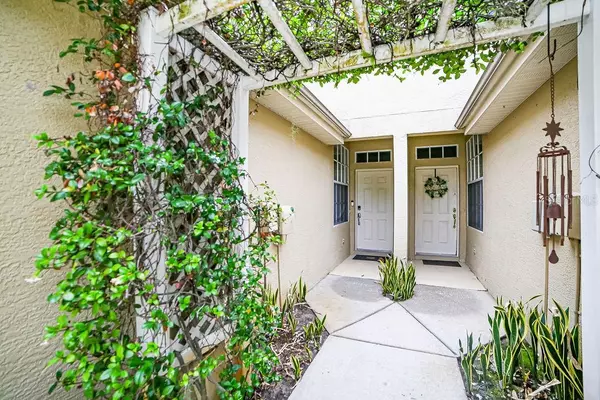$290,000
$274,900
5.5%For more information regarding the value of a property, please contact us for a free consultation.
2405 EARLSWOOD CT Brandon, FL 33510
2 Beds
2 Baths
1,240 SqFt
Key Details
Sold Price $290,000
Property Type Townhouse
Sub Type Townhouse
Listing Status Sold
Purchase Type For Sale
Square Footage 1,240 sqft
Price per Sqft $233
Subdivision 5U6
MLS Listing ID T3377944
Sold Date 07/08/22
Bedrooms 2
Full Baths 1
Half Baths 1
Construction Status Financing
HOA Fees $240/qua
HOA Y/N Yes
Originating Board Stellar MLS
Year Built 2002
Annual Tax Amount $1,780
Lot Size 871 Sqft
Acres 0.02
Property Description
This is the one! Here is an adorable 2 bedroom, 1.5 bath townhome tucked away in the beautiful community of Chelsea Manor available now! This property features 1240sf of living space spread out over two floors with a beautiful conservation view. Downstairs is an open kitchen overlooking a large living space and covered lanai. Upstairs features a Master bedroom and guest room. The Master bedroom is spacious and has serene views of the conservation area. The master bathroom is spacious and features many modern updates. Additionally, there is a washer/dryer section tucked between the two bedrooms. The property features many upgrades to include new flooring, fixtures, and security. The property itself is securely tucked away at the back of the community with limited traffic. HOA fees include access to community pool, exterior maintenance, and landscaping. This property is an absolute gem - come make it yours today! All measurements are deemed accurate but buyer to verify.
Location
State FL
County Hillsborough
Community 5U6
Zoning IPD-1
Interior
Interior Features Other
Heating Central
Cooling Central Air
Flooring Ceramic Tile, Laminate
Fireplace false
Appliance Dryer, Washer
Exterior
Exterior Feature Lighting, Other
Garage Spaces 1.0
Community Features Pool
Utilities Available Electricity Connected
Roof Type Shingle
Attached Garage true
Garage true
Private Pool No
Building
Entry Level Two
Foundation Slab
Lot Size Range 0 to less than 1/4
Sewer Public Sewer
Water Public
Structure Type Stucco
New Construction false
Construction Status Financing
Schools
Elementary Schools Schmidt-Hb
Middle Schools Mclane-Hb
High Schools Brandon-Hb
Others
Pets Allowed Yes
HOA Fee Include Pool, Maintenance Structure, Maintenance Grounds, Pool
Senior Community No
Ownership Fee Simple
Monthly Total Fees $240
Membership Fee Required Required
Special Listing Condition None
Read Less
Want to know what your home might be worth? Contact us for a FREE valuation!

Our team is ready to help you sell your home for the highest possible price ASAP

© 2024 My Florida Regional MLS DBA Stellar MLS. All Rights Reserved.
Bought with KELLER WILLIAMS TAMPA CENTRAL






