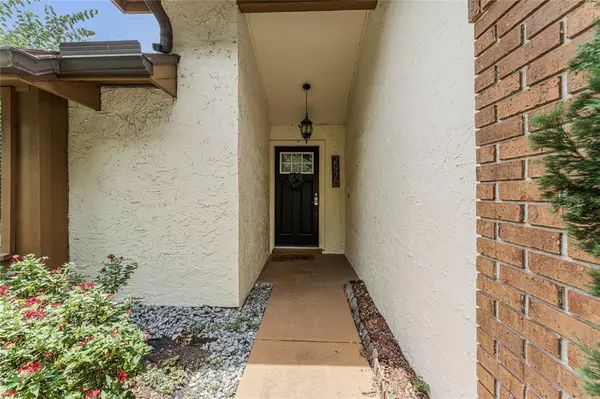$405,000
$399,900
1.3%For more information regarding the value of a property, please contact us for a free consultation.
2970 BRIDGEHAMPTON LN Orlando, FL 32812
3 Beds
2 Baths
1,476 SqFt
Key Details
Sold Price $405,000
Property Type Single Family Home
Sub Type Single Family Residence
Listing Status Sold
Purchase Type For Sale
Square Footage 1,476 sqft
Price per Sqft $274
Subdivision Bryn Mawr
MLS Listing ID O6028835
Sold Date 07/11/22
Bedrooms 3
Full Baths 2
Construction Status Appraisal,Financing,Inspections
HOA Fees $50/qua
HOA Y/N Yes
Originating Board Stellar MLS
Year Built 1983
Annual Tax Amount $3,119
Lot Size 4,791 Sqft
Acres 0.11
Property Description
For Sale! Welcome to the Village of Bryn Mawr – one of the most desirable neighborhoods in the popular Curry Ford West area! This lovely 3 bedroom 2 bathroom home is situated just steps away from Lake Porter and features a huge open floor plan with large windows that fill the space with lots of natural lighting. High ceilings with beams and a brick wood burning fire place give the living room so much character. The updated kitchen features stainless steel appliances, granite counter tops, and a built in bar area. The fully fenced back yard patio provides the perfect space for entertaining or relaxing on a hammock in the Florida sunshine. Upgrades include recently remodeled bathrooms, new roof and new hot water heater. AC unit is from 2017 and has been well maintained. The home also features an attached one-car garage. Bryn Mawr is a beautiful community of tree lined streets that features a playground, tennis courts, a pool, and a club house. Low monthly HOA. Close to the Hour Glass District, Pizza Bruno, Foxtail Coffee, Hourglass Brewing Co, Claddagh Cottage, and many other well-known Orlando bars and restaurants. Homes in this neighborhood are selling fast - don’t miss your opportunity to invest in one of Orlando’s fastest growing areas. ****this property is not for lease****
Location
State FL
County Orange
Community Bryn Mawr
Zoning PD/AN
Interior
Interior Features Built-in Features, Ceiling Fans(s), Eat-in Kitchen, High Ceilings, Master Bedroom Main Floor, Open Floorplan
Heating Central
Cooling Central Air
Flooring Carpet, Ceramic Tile, Hardwood
Fireplaces Type Wood Burning
Fireplace true
Appliance Dishwasher, Disposal, Dryer, Electric Water Heater, Ice Maker, Microwave, Range, Refrigerator, Washer
Laundry Laundry Room
Exterior
Exterior Feature Fence, Lighting, Rain Gutters, Sidewalk
Parking Features Driveway
Garage Spaces 1.0
Community Features Playground, Pool, Sidewalks, Tennis Courts, Water Access
Utilities Available Cable Available, Electricity Connected, Street Lights, Water Connected
View Y/N 1
Water Access 1
Water Access Desc Lake
Roof Type Shingle
Porch Rear Porch
Attached Garage true
Garage true
Private Pool No
Building
Story 1
Entry Level One
Foundation Slab
Lot Size Range 0 to less than 1/4
Sewer Public Sewer
Water Public
Structure Type Wood Frame
New Construction false
Construction Status Appraisal,Financing,Inspections
Schools
Elementary Schools Lake George Elem
Middle Schools Conway Middle
High Schools Boone High
Others
Pets Allowed Yes
Senior Community No
Ownership Fee Simple
Monthly Total Fees $50
Acceptable Financing Cash, Conventional, FHA, VA Loan
Membership Fee Required Required
Listing Terms Cash, Conventional, FHA, VA Loan
Special Listing Condition None
Read Less
Want to know what your home might be worth? Contact us for a FREE valuation!

Our team is ready to help you sell your home for the highest possible price ASAP

© 2024 My Florida Regional MLS DBA Stellar MLS. All Rights Reserved.
Bought with EXIT REALTY POSITIVE EDGE






