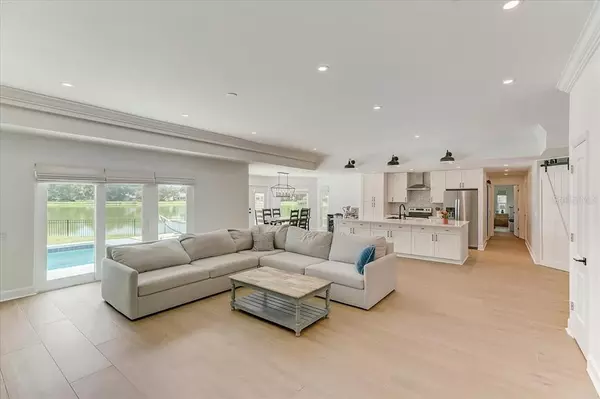$965,000
$965,000
For more information regarding the value of a property, please contact us for a free consultation.
9219 67TH AVE E Bradenton, FL 34202
3 Beds
4 Baths
2,843 SqFt
Key Details
Sold Price $965,000
Property Type Single Family Home
Sub Type Single Family Residence
Listing Status Sold
Purchase Type For Sale
Square Footage 2,843 sqft
Price per Sqft $339
Subdivision Braden Woods Ph Iv
MLS Listing ID A4536201
Sold Date 07/13/22
Bedrooms 3
Full Baths 3
Half Baths 1
Construction Status Inspections
HOA Fees $32/ann
HOA Y/N Yes
Originating Board Stellar MLS
Year Built 1986
Annual Tax Amount $5,651
Lot Size 1.570 Acres
Acres 1.57
Lot Dimensions 81x351x55x320x296
Property Description
This is an amazing home in an amazing community and it is situated on an amazing 1.5-acre wooded waterfront lot on a cul-de-sac! We could stop there but there is so much more to this home to fall in love with. The community of Braden Woods is very unique to the coastal communities of Sarasota/Bradenton in that the lots are large and the foliage, trees and landscaping throughout the community are stunning and peaceful. Spend your evenings overlooking the lakefront pool while enjoying the Gulf Coast’s most beautiful sunsets. Hurricane impact windows and doors were recently installed along with a metal roof installed in 2021. The interior is as stunning, if not more stunning, than the exterior. There are so many updates it’s almost impossible to list them all. The chef’s kitchen has new shaker cabinets, quartz countertops, a beautiful tile backsplash and stainless appliances. The kitchen island is huge making it handy for buffets meals, homework area, baking and a gathering space for parties. And, don’t forget about the hidden pantry with tons of extra shelves and storage cabinets. Floors throughout the home are a new wood look porcelain tile. There is no carpet in this home! The kitchen is open to the great room and there is a double-sided fireplace which also is located in the owner’s suite. The back of the home is almost all windows giving you a breathtaking view you won’t want to miss. There is crown molding throughout the home. All windows are dressed with new custom roman shades. When you enter the owner’s suite the first thing you notice is the stunning view through the French sliders out to the pool. The owner’s suite bathroom boasts the same cabinets and countertop as the kitchen with dual sinks and beautiful tile shower and its own water heater. The primary closet is huge and is ready to be designed for your needs. There are two guest bedrooms and two guest bathrooms which all have the same beautiful tile and flooring as the owner’s suite and kitchen. There is a powder room off the great room which is updated to the same standards. One last room is the office which has a barndoor. Also, barndoors at the laundry room and the owner’s suite closet. The home has new paint, light fixtures, canned ceiling lighting, landscaping, a wrought iron fence, water heater, drywall and baseboards. This home looks and feels like new construction but located in a location and on a lot that you would never be able to find with a newly constructed home. Don’t miss out. Make an appointment and see this home before it’s gone.
Location
State FL
County Manatee
Community Braden Woods Ph Iv
Zoning RSF1/WPE
Direction E
Rooms
Other Rooms Den/Library/Office, Inside Utility
Interior
Interior Features Crown Molding, Kitchen/Family Room Combo, Master Bedroom Main Floor, Open Floorplan, Solid Surface Counters, Solid Wood Cabinets, Split Bedroom, Stone Counters, Walk-In Closet(s), Window Treatments
Heating Central
Cooling Central Air
Flooring Tile
Fireplaces Type Family Room, Master Bedroom, Wood Burning
Fireplace true
Appliance Dishwasher, Dryer, Microwave, Range, Range Hood, Refrigerator, Washer
Laundry Inside, Laundry Room
Exterior
Exterior Feature French Doors
Parking Features Driveway, Ground Level, Oversized
Garage Spaces 2.0
Fence Other
Pool Child Safety Fence, Deck, In Ground
Utilities Available Cable Available, Public, Water Connected
Waterfront Description Pond
View Y/N 1
Water Access 1
Water Access Desc Pond
View Pool, Water
Roof Type Metal
Porch Deck
Attached Garage true
Garage true
Private Pool Yes
Building
Lot Description Cul-De-Sac, Oversized Lot, Street Dead-End, Paved
Story 1
Entry Level One
Foundation Slab
Lot Size Range 1 to less than 2
Sewer Septic Tank
Water Public
Architectural Style Mid-Century Modern
Structure Type Block
New Construction false
Construction Status Inspections
Schools
Elementary Schools Braden River Elementary
Middle Schools Braden River Middle
High Schools Lakewood Ranch High
Others
Pets Allowed Breed Restrictions
HOA Fee Include Common Area Taxes, Escrow Reserves Fund
Senior Community No
Ownership Fee Simple
Monthly Total Fees $32
Acceptable Financing Cash, Conventional, VA Loan
Membership Fee Required Required
Listing Terms Cash, Conventional, VA Loan
Special Listing Condition None
Read Less
Want to know what your home might be worth? Contact us for a FREE valuation!

Our team is ready to help you sell your home for the highest possible price ASAP

© 2024 My Florida Regional MLS DBA Stellar MLS. All Rights Reserved.
Bought with COLDWELL BANKER REALTY






