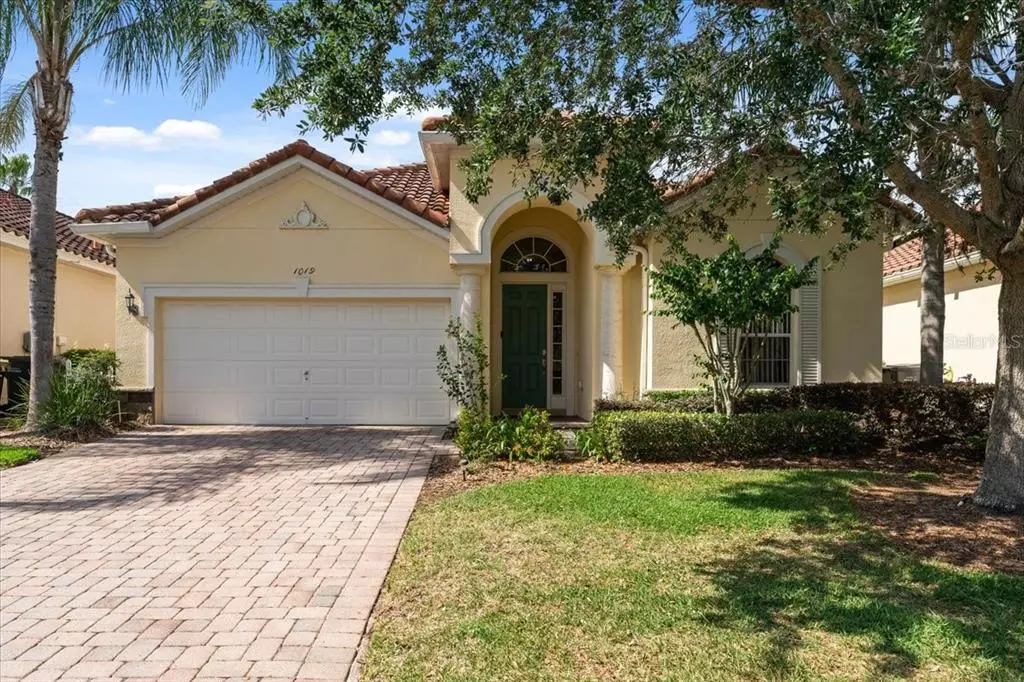$460,000
$455,000
1.1%For more information regarding the value of a property, please contact us for a free consultation.
1019 TUSCAN HILLS BLVD Davenport, FL 33897
4 Beds
3 Baths
1,895 SqFt
Key Details
Sold Price $460,000
Property Type Single Family Home
Sub Type Single Family Residence
Listing Status Sold
Purchase Type For Sale
Square Footage 1,895 sqft
Price per Sqft $242
Subdivision Tuscan Hills
MLS Listing ID O6023615
Sold Date 07/14/22
Bedrooms 4
Full Baths 3
Construction Status Appraisal
HOA Fees $159/mo
HOA Y/N Yes
Originating Board Stellar MLS
Year Built 2006
Annual Tax Amount $3,522
Lot Size 6,098 Sqft
Acres 0.14
Property Description
Welcome to Tuscan Hills! Close to schools, shopping, restaurants, and Disney World. This move-in ready 4-bedroom, 3-bath pool home is waiting for you to either add your personal touches and call it home, or to become your next Vacation Rental opportunity! Enjoy a spacious open layout, split floor plan, covered lanai, and heated, screened-in pool with spa. The main area consists of your living room, kitchen, breakfast nook, and dining area. Tile floors and plenty of natural light are enjoyed throughout the entertaining areas. The split floor plan features two guest rooms with a shared bath, an en-suite guest bedroom with full bath, and a bright and airy primary bedroom that leads out to the lanai and pool. Primary bedroom also features a dual sink vanity and separate tub and shower. Tuscan Hills features a community clubhouse with a fitness area, sand volleyball court, tennis court, and a play area. Schedule a showing today and start enjoying all that Central Florida has to offer!
Location
State FL
County Polk
Community Tuscan Hills
Interior
Interior Features Living Room/Dining Room Combo, Open Floorplan
Heating Central
Cooling Central Air
Flooring Carpet, Tile
Furnishings Negotiable
Fireplace false
Appliance Dishwasher, Disposal, Dryer, Microwave, Range, Refrigerator, Washer
Exterior
Exterior Feature Sidewalk, Sliding Doors
Garage Spaces 2.0
Pool Child Safety Fence, Heated, Screen Enclosure
Community Features Association Recreation - Owned, Gated, Playground, Sidewalks, Tennis Courts
Utilities Available BB/HS Internet Available, Cable Available, Electricity Available, Electricity Connected, Public, Water Available, Water Connected
Amenities Available Clubhouse, Gated, Other, Playground, Recreation Facilities, Tennis Court(s)
Roof Type Tile
Porch Enclosed, Patio, Rear Porch, Screened
Attached Garage true
Garage true
Private Pool Yes
Building
Lot Description Sidewalk, Paved
Entry Level One
Foundation Slab
Lot Size Range 0 to less than 1/4
Sewer Public Sewer
Water Public
Structure Type Block, Stucco
New Construction false
Construction Status Appraisal
Others
Pets Allowed Yes
HOA Fee Include Maintenance Grounds, Other, Recreational Facilities
Senior Community No
Ownership Fee Simple
Monthly Total Fees $159
Acceptable Financing Cash, Conventional, FHA, Other, VA Loan
Membership Fee Required Optional
Listing Terms Cash, Conventional, FHA, Other, VA Loan
Special Listing Condition None
Read Less
Want to know what your home might be worth? Contact us for a FREE valuation!

Our team is ready to help you sell your home for the highest possible price ASAP

© 2024 My Florida Regional MLS DBA Stellar MLS. All Rights Reserved.
Bought with CREEGAN GROUP






