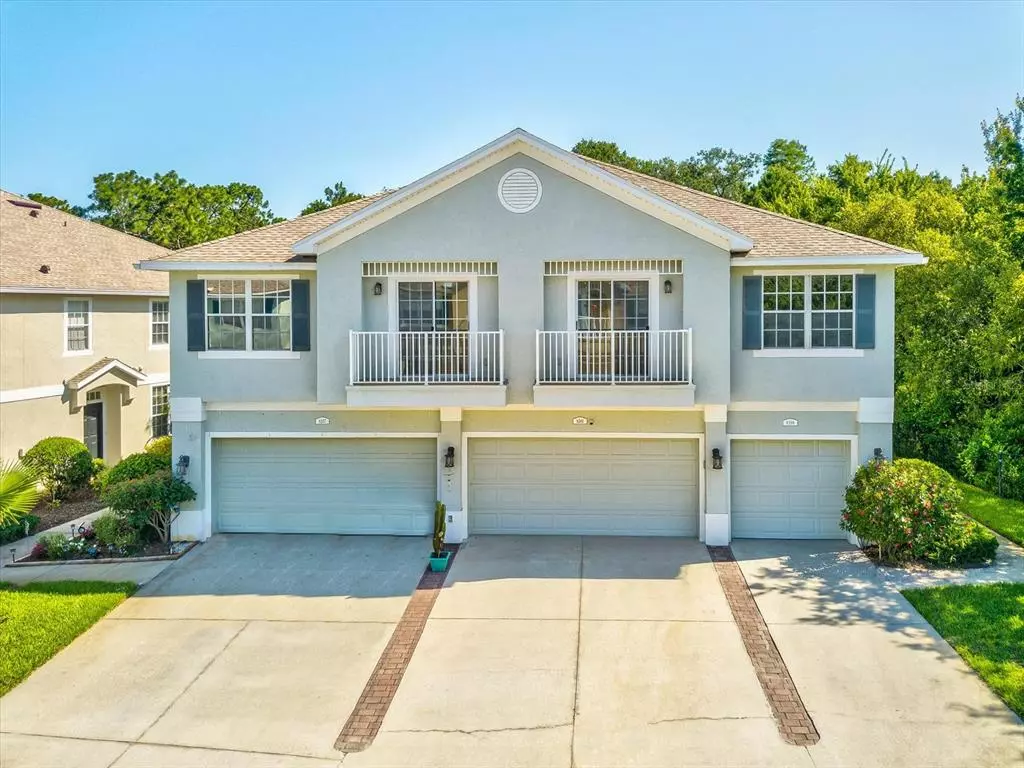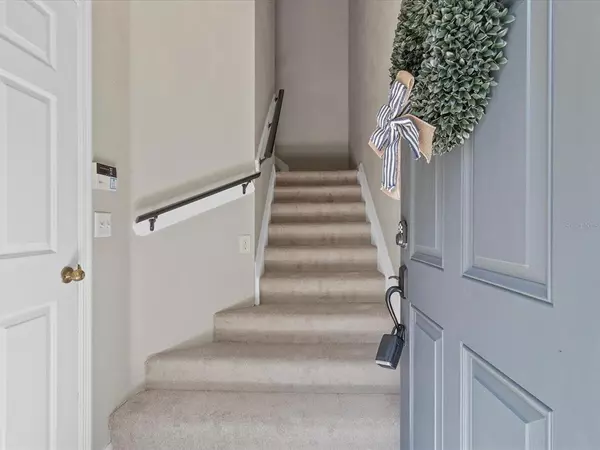$258,000
$249,999
3.2%For more information regarding the value of a property, please contact us for a free consultation.
8359 SHALLOW CREEK CT New Port Richey, FL 34653
2 Beds
2 Baths
1,176 SqFt
Key Details
Sold Price $258,000
Property Type Townhouse
Sub Type Townhouse
Listing Status Sold
Purchase Type For Sale
Square Footage 1,176 sqft
Price per Sqft $219
Subdivision Little Creek
MLS Listing ID T3382490
Sold Date 07/29/22
Bedrooms 2
Full Baths 2
Construction Status Appraisal,Financing,Inspections
HOA Fees $285/mo
HOA Y/N Yes
Originating Board Stellar MLS
Year Built 2005
Annual Tax Amount $935
Lot Size 1,306 Sqft
Acres 0.03
Property Description
GREAT GATED TOWNHOME COMMUNITY! 2BDRM/2BTH ONE CAR GARAGE HAS MUCH TO OFFER. 43” WOOD KITCHEN CABINETS, STAINLESS STEEL APPLIANCES, NEW STAINLESS STEEL REFRIGERATOR. BRAND NEW CARPET. CLOSET PANTRY, INSIDE UTILITY WITH WASHER & DRYER. CEILING FANS THROUGHOUT, INCLUDES A BUILT-IN DESK IN KITCHEN WHICH MAKES FOR AN IDEAL WORKSPACE OR HOMEWORK DESK. THROUGH THE MASTER BDRM SUITE YOU WILL FIND AN OVERSIZED BATHROOM COMPLETE WITH A DOUBLE VANITY AND WALK-IN CLOSET. THE 2ND BDRM IS ON THE OPPOSITE SIDE OF THE LIVING AREA, GIVING THE HOME A NICE SPLIT FLOOR PLAN. THE THIS HOME HAS BEEN WELL MAINTAINED AND IT SHOWS VERY WELL! WATER, TRASH, SEWER, A NICE COMMUNITY POOL, AND LAWN ARE INCLUDED IN MONTHLY MAINTENANCE. NEW A/C 2017, NEW ROOF IN 2019, NEW GARBAGE DISPOSAL 2018, RING DOORBELL, AND NEST THERMOSTAT. Townhome is listed as an AS-IS sale with the right to inspect. Room sizes are approximate."Information deemed Reliable but not Guaranteed"
Location
State FL
County Pasco
Community Little Creek
Zoning MPUD
Interior
Interior Features Ceiling Fans(s), Living Room/Dining Room Combo, Thermostat
Heating Central, Heat Pump
Cooling Central Air
Flooring Carpet, Ceramic Tile, Laminate
Fireplace false
Appliance Dishwasher, Dryer, Microwave, Range, Refrigerator, Washer, Water Softener
Laundry Inside, Laundry Room
Exterior
Exterior Feature Sidewalk
Parking Features Assigned, Driveway
Garage Spaces 1.0
Community Features Gated, Pool
Utilities Available BB/HS Internet Available, Cable Available, Cable Connected, Electricity Available, Electricity Connected, Public, Sewer Available, Sewer Connected, Street Lights, Water Available
Amenities Available Gated, Pool, Security
Roof Type Shingle
Attached Garage true
Garage true
Private Pool No
Building
Lot Description Sidewalk, Paved
Story 2
Entry Level One
Foundation Slab
Lot Size Range 0 to less than 1/4
Sewer Public Sewer
Water Public
Architectural Style Contemporary
Structure Type Block, Wood Frame
New Construction false
Construction Status Appraisal,Financing,Inspections
Schools
Elementary Schools Deer Park Elementary-Po
Middle Schools River Ridge Middle-Po
High Schools River Ridge High-Po
Others
Pets Allowed No
HOA Fee Include Pool, Maintenance Structure, Maintenance Grounds, Security, Sewer, Trash, Water
Senior Community No
Ownership Fee Simple
Monthly Total Fees $285
Acceptable Financing Cash, Conventional, FHA, VA Loan
Membership Fee Required Required
Listing Terms Cash, Conventional, FHA, VA Loan
Special Listing Condition None
Read Less
Want to know what your home might be worth? Contact us for a FREE valuation!

Our team is ready to help you sell your home for the highest possible price ASAP

© 2024 My Florida Regional MLS DBA Stellar MLS. All Rights Reserved.
Bought with RE/MAX ACTION FIRST OF FLORIDA






