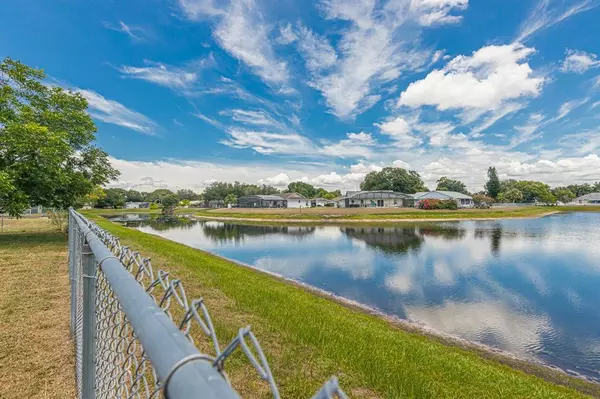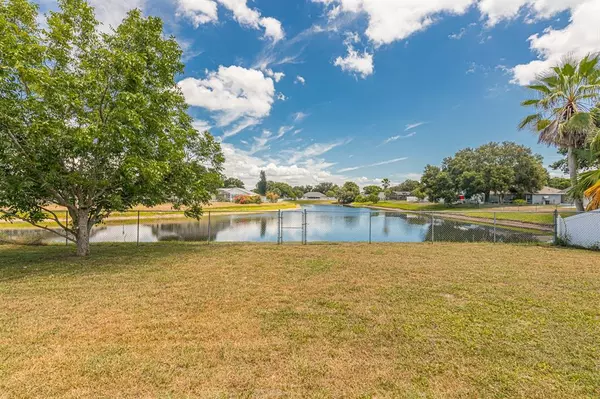$360,000
$359,900
For more information regarding the value of a property, please contact us for a free consultation.
3604 TREE LINE WAY Saint Cloud, FL 34769
3 Beds
2 Baths
1,718 SqFt
Key Details
Sold Price $360,000
Property Type Single Family Home
Sub Type Single Family Residence
Listing Status Sold
Purchase Type For Sale
Square Footage 1,718 sqft
Price per Sqft $209
Subdivision Pine Chase Estates
MLS Listing ID S5071324
Sold Date 08/29/22
Bedrooms 3
Full Baths 2
Construction Status Inspections
HOA Fees $20/ann
HOA Y/N Yes
Originating Board Stellar MLS
Year Built 1991
Annual Tax Amount $3,142
Lot Size 9,583 Sqft
Acres 0.22
Lot Dimensions 80x120
Property Description
PINE CHASE ESTATES***WATER VIEW***NEW ROOF IN MARCH 2020 AND REPLUMBED IN 2011. ****BRING YOUR OWN CREATIVITY TO THIS HOME STYLISH AND SET IN THE PEACEFUL PINE CREST ESTATES NEIGHBORHOOD, THIS SINGLE-STORY ST. CLOUD ABODE HAS BEEN BEAUTIFULLY CRAFTED AND THE BACKYARD WATERVIEW TAKE YOUR BREATH AWAY AT FIRST IMPRESSION! ENTER FROM THE SCREENED-IN FRONT PORCH TO DISCOVER EASY-CARE TILE FLOORING ACROSS THE OPEN-CONCEPT LAYOUT. LARGE WINDOWS ALLOW NATURAL LIGHT TO FILL NEARLY EVERY CORNER OF YOUR FORMAL LIVING ROOM AND ADJACENT DINING ROOM. APPLIANCES INCLUDED, PLENTY OF CABINETRY, GENEROUS PREP SPACE, AND A BREAKFAST BAR AWAIT IN YOUR GOURMET KITCHEN. ADMIRE THE VIEWS AS YOU UNWIND IN FRONT OF THE FAMILY ROOM’S WOOD-BURNING FIREPLACE BEFORE HEADING THROUGH THE FRENCH DOORS TO ENJOY A REFRESHING NIGHTCAP ON THE SCREENED-IN PATIO OVERLOOKING THE LAKE. YOUR 3 PRIVATE RETREATS HAVE SOFT CARPET AND AMPLE CLOSET SPACE, INCLUDING THE PRIMARY SUITE WITH A SOAKING TUB AND DOUBLE VANITY IN ITS 5-PIECE ENSUITE. A BATH WITH A SHOWER/TUB COMBO ACCOMMODATES YOUR SECONDARY BEDROOMS. AS A PREMIUM PERK, YOU'LL HAVE AN ATTACHED 2-CAR GARAGE AND FENCED BACKYARD. YOUR FABULOUS LOCATION IS MOMENTS AWAY FROM SHOPS AND DINING OPTIONS. COME TAKE A TOUR BEFORE THIS IDEAL HOME IS GONE FOR GOOD! WE HAVE TRIED TO MAKE IT EASY FOR YOU TO SEE ALL THE INCREDIBLE DETAILS OF THIS PROPERTY. ALL MEASUREMENTS ARE TO BE INDEPENDENTLY VERIFIED BY THE BUYER.
Location
State FL
County Osceola
Community Pine Chase Estates
Zoning SR1A
Rooms
Other Rooms Breakfast Room Separate, Den/Library/Office, Family Room, Formal Dining Room Separate, Formal Living Room Separate
Interior
Interior Features Ceiling Fans(s), Open Floorplan, Solid Wood Cabinets, Split Bedroom, Thermostat, Walk-In Closet(s)
Heating Central
Cooling Central Air
Flooring Carpet, Ceramic Tile
Fireplaces Type Family Room, Wood Burning
Furnishings Unfurnished
Fireplace true
Appliance Dishwasher, Disposal, Electric Water Heater, Microwave, Range, Refrigerator
Laundry In Garage
Exterior
Exterior Feature Private Mailbox, Sidewalk, Sliding Doors
Parking Features Driveway
Garage Spaces 2.0
Fence Chain Link, Fenced
Community Features Deed Restrictions, Sidewalks
Utilities Available BB/HS Internet Available, Cable Connected, Electricity Connected, Street Lights, Underground Utilities
View Y/N 1
View Water
Roof Type Shingle
Porch Covered, Front Porch, Patio, Porch, Rear Porch, Screened
Attached Garage true
Garage true
Private Pool No
Building
Lot Description City Limits, Sidewalk, Paved
Story 1
Entry Level One
Foundation Slab
Lot Size Range 0 to less than 1/4
Sewer Public Sewer
Water Public
Structure Type Block, Stucco
New Construction false
Construction Status Inspections
Others
Pets Allowed Yes
Senior Community No
Ownership Fee Simple
Monthly Total Fees $20
Acceptable Financing Cash, Conventional, FHA, VA Loan
Membership Fee Required Required
Listing Terms Cash, Conventional, FHA, VA Loan
Special Listing Condition None
Read Less
Want to know what your home might be worth? Contact us for a FREE valuation!

Our team is ready to help you sell your home for the highest possible price ASAP

© 2024 My Florida Regional MLS DBA Stellar MLS. All Rights Reserved.
Bought with EXP REALTY LLC






