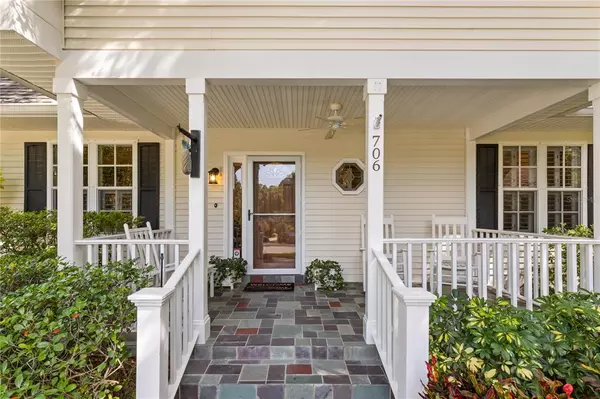$805,000
$820,000
1.8%For more information regarding the value of a property, please contact us for a free consultation.
706 WILDER OAKS CT Safety Harbor, FL 34695
3 Beds
3 Baths
2,225 SqFt
Key Details
Sold Price $805,000
Property Type Single Family Home
Sub Type Single Family Residence
Listing Status Sold
Purchase Type For Sale
Square Footage 2,225 sqft
Price per Sqft $361
Subdivision Wilder Oaks
MLS Listing ID U8171180
Sold Date 09/07/22
Bedrooms 3
Full Baths 2
Half Baths 1
Construction Status Inspections
HOA Y/N No
Originating Board Stellar MLS
Year Built 1994
Annual Tax Amount $3,246
Lot Size 0.260 Acres
Acres 0.26
Property Description
WOW WOW WOW ... Looking for the perfect Southern Living home - you just found it in this wonderful 3 bed plus den, 2.5 bath home with an outdoor resort like living pool home. Sprawl up the front lawn and take in the slate tiled front porch with railings; enjoy your morning cup of joe as you take in the lush landscape; Step inside and you will enjoy the 2 story foyer with beautiful wood steps and open railing going upstairs; your formal dining is to the left and comes complete with a large window allowing the light in, chair rail that adds that detailing and a beautiful chandelier with molding; this room is great for entertaining just off the kitchen; the kitchen is light and bright with white wood cabinets and granite tops, beautiful backsplash, flat top stove and comes with microwave, dishwasher and side by side fridge with ice and water dispenser; the nook and bar space add plenty of space for entertaining while taking in the views of the outdoor oasis; the great room has 2 stories and a gorgeous stone gas burning fireplace; the entire home has beautiful wood floors throughout not a stich of carpet; the owners retreat is just that - spacious bedroom with 2 windows and an en suite bath which has a double vanity, step in tub and a step in shower along with an oversized walk in closet - the place is meticulous maintained and shows like a model; off the owners suite is a high volume den/library which has built in shelves and French doors to your outside covered lanai; this is a favorite room in the home; upstairs boasts 2 spacious bedrooms with ample closet space and both with walk in attic storage - 1 of the attic rooms has been converted into an air conditioned (not included in square footage) craft room - the bath is in between and has updated mirror and light fixtures and shows great. Your laundry room is off the kitchen and leads to your oversized 2 car garage which has built in storage and a side door; the amazing outdoor area has an oversized covered, screened in room with beautiful stone wood burning fireplace with full mantle - perfect for your outdoor tv - step outside of this and you have another covered grilling spot a fully fenced with PVC fencing lushly landscaped oasis with a brick paved pool and rock waterfall... you will feel like you on vacation everyday as you take in the tranquility of your own backyard; beyond the rock waterfall is a back gate that leads to a shed for all your toys as well as extra parking; Other features include plantations shutters throughout; extra detailed molding, larger baseboards and under stair storage; Brand new A/C; New interior and exterior Paint; Heated salt water pool; home generator that runs the washing machine, refrigerator, microwave and a/c in power outages; no flood insurance; this home is located on a cul de sac and close to the Safety Harbor downtown area with shops and eateries .. enjoy 3rd Friday's a stones throw away as well as great access to beach and airport visits. You won't want to miss this beautiful home!
Location
State FL
County Pinellas
Community Wilder Oaks
Zoning R-3
Rooms
Other Rooms Attic, Den/Library/Office, Great Room, Inside Utility, Storage Rooms
Interior
Interior Features Cathedral Ceiling(s), Ceiling Fans(s), Chair Rail, Eat-in Kitchen, High Ceilings, Master Bedroom Main Floor, Solid Surface Counters, Solid Wood Cabinets, Split Bedroom, Stone Counters, Walk-In Closet(s)
Heating Central
Cooling Central Air
Flooring Tile, Wood
Fireplaces Type Living Room, Other, Wood Burning
Fireplace true
Appliance Built-In Oven, Dishwasher, Disposal, Dryer, Microwave, Range, Refrigerator, Washer
Laundry Inside, Laundry Room
Exterior
Exterior Feature Lighting, Storage
Parking Features Driveway, Garage Door Opener, Oversized
Garage Spaces 2.0
Fence Vinyl
Pool Heated, In Ground, Lighting, Salt Water
Utilities Available Cable Connected, Electricity Connected, Sewer Connected, Water Connected
View Garden, Pool
Roof Type Shingle
Porch Rear Porch, Screened
Attached Garage true
Garage true
Private Pool Yes
Building
Lot Description Cul-De-Sac, Key Lot, Private
Entry Level Two
Foundation Slab
Lot Size Range 1/4 to less than 1/2
Sewer Public Sewer
Water Public
Architectural Style Craftsman
Structure Type Wood Frame
New Construction false
Construction Status Inspections
Schools
Elementary Schools Safety Harbor Elementary-Pn
Middle Schools Safety Harbor Middle-Pn
High Schools Countryside High-Pn
Others
Pets Allowed Yes
Senior Community No
Ownership Fee Simple
Acceptable Financing Cash, Conventional
Listing Terms Cash, Conventional
Special Listing Condition None
Read Less
Want to know what your home might be worth? Contact us for a FREE valuation!

Our team is ready to help you sell your home for the highest possible price ASAP

© 2024 My Florida Regional MLS DBA Stellar MLS. All Rights Reserved.
Bought with KELLER WILLIAMS REALTY






