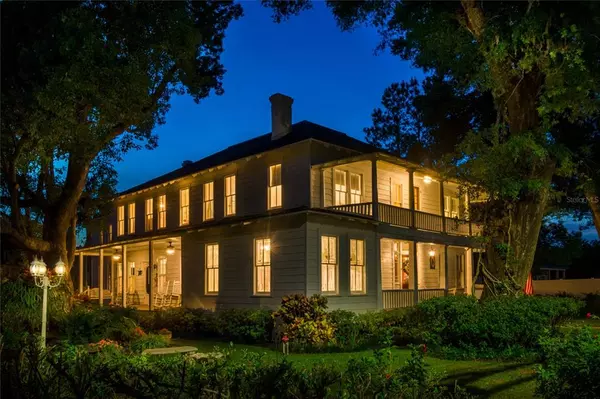$1,095,000
$1,224,900
10.6%For more information regarding the value of a property, please contact us for a free consultation.
12503 CURLEY ST San Antonio, FL 33576
6 Beds
5 Baths
5,500 SqFt
Key Details
Sold Price $1,095,000
Property Type Single Family Home
Sub Type Single Family Residence
Listing Status Sold
Purchase Type For Sale
Square Footage 5,500 sqft
Price per Sqft $199
Subdivision Railroad Sub
MLS Listing ID T3339711
Sold Date 09/12/22
Bedrooms 6
Full Baths 5
Construction Status Financing
HOA Y/N No
Originating Board Stellar MLS
Year Built 1913
Annual Tax Amount $5,573
Lot Size 0.630 Acres
Acres 0.63
Property Description
Built in 1913 in San Antonio, FL, the historic St. Charles has a storied and diverse history, operating at different times as a railroad hotel, social club, restaurant, retirement home, bed and breakfast, and even once as an ice cream parlor. Most recently under the 25-year care of the Stephens Family, the building was restored and updated for operations as The St. Charles Inn Bed and Breakfast. Featuring 26 rooms, 5 baths, meticulously cared-for gardens, garage, an enclosed pond, and many more distinct features, the St. Charles exudes history, hospitality, and country living. As this amazing building enters into its next phase, the possibilities for its future are limitless. The St. Charles is unlike most buildings in the San Antonio area. More than a century old, the building stands out compared to the region's newer construction. Birds and butterflies are attracted to the property's many gardens. The porches are without peer in their relaxing charm. The rooms themselves are inviting, naturally lit, and draw upon the St. Charles' innate hospitality. Capture the charming historical past that comes along with this stunning property, and be the next caretaker to seize the opportunity to envision the future of the St. Charles! This property is the perfect place to bring your vision to life!
Location
State FL
County Pasco
Community Railroad Sub
Zoning R2
Rooms
Other Rooms Breakfast Room Separate, Den/Library/Office, Formal Dining Room Separate, Media Room
Interior
Interior Features Built-in Features, Ceiling Fans(s), Crown Molding, High Ceilings, Master Bedroom Upstairs, Open Floorplan, Skylight(s), Thermostat, Walk-In Closet(s)
Heating Central, Electric
Cooling Central Air
Flooring Wood
Fireplace true
Appliance Cooktop, Refrigerator
Laundry Laundry Room
Exterior
Exterior Feature Balcony, Lighting, Sidewalk, Storage
Parking Features Driveway, Guest
Garage Spaces 2.0
Fence Wood
Utilities Available BB/HS Internet Available, Cable Available, Electricity Connected, Public, Sewer Connected, Water Connected
View Garden
Roof Type Shingle
Porch Front Porch
Attached Garage false
Garage true
Private Pool No
Building
Lot Description Corner Lot, Paved
Story 2
Entry Level Two
Foundation Crawlspace
Lot Size Range 1/2 to less than 1
Sewer Public Sewer
Water Public
Structure Type Wood Frame
New Construction false
Construction Status Financing
Others
Senior Community No
Ownership Fee Simple
Acceptable Financing Cash, Conventional, Other, VA Loan
Listing Terms Cash, Conventional, Other, VA Loan
Special Listing Condition None
Read Less
Want to know what your home might be worth? Contact us for a FREE valuation!

Our team is ready to help you sell your home for the highest possible price ASAP

© 2024 My Florida Regional MLS DBA Stellar MLS. All Rights Reserved.
Bought with BHHS FLORIDA PROPERTIES GROUP






