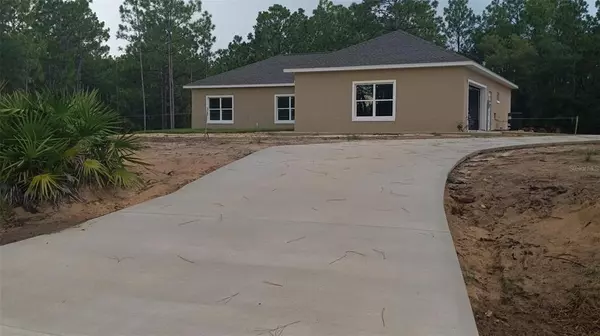$450,000
$459,000
2.0%For more information regarding the value of a property, please contact us for a free consultation.
11591 SW 43RD STREET RD Ocala, FL 34481
3 Beds
2 Baths
1,733 SqFt
Key Details
Sold Price $450,000
Property Type Single Family Home
Sub Type Single Family Residence
Listing Status Sold
Purchase Type For Sale
Square Footage 1,733 sqft
Price per Sqft $259
Subdivision Rolling Hills
MLS Listing ID G5059903
Sold Date 09/16/22
Bedrooms 3
Full Baths 2
Construction Status Inspections
HOA Y/N No
Originating Board Stellar MLS
Year Built 2022
Annual Tax Amount $993
Lot Size 1.560 Acres
Acres 1.56
Lot Dimensions 227x300
Property Description
Under Construction. Brand new construction, energy efficient home situated on a beautiful 1.5 wooded acre lot in the Rolling Hills subdivision in Ocala, Florida. Paved road, set high and dry off the street with a grand driveway. Fully customized, spacious 3/2/2 with 9 1/2 foot ceilings, crown moulding and large baseboards throughout. 24 inch porcelain tile in main living areas, and hardwood in bedrooms. All "Espresso" colored solid wood cabinets, no particle board, in kitchen and bathrooms, new stainless steel appliances, stunning "white ice" granite countertops in kitchen and bathrooms. Indoor laundry with new washer and dryer, granite counters with plenty of storage. Large, upgraded remote control ceiling fans. All LED lighting, including over cabinets in kitchen. Tongue and groove ceilings on both front porch and back patio with travertine pavers to relax and enjoy the view and wildlife. Oversized garage with attic for more storage options. No HOA, quiet neighborhood. Plenty of space for outbuildings and pool. Just minutes away from the new World Equestrian Center and the Rainbow River, shopping, hospitals, airport, golfing, great schools, and interstate I75. Approximately 30 minutes to the Gulf of Mexico and fishing. Surrounded by grand horse farms with boarding available. Come experience the fresh country air and live the good life! Additional sod and landscaping will be installed prior to completion. Projected Completion Date: 09/08/2022
Location
State FL
County Marion
Community Rolling Hills
Zoning R1
Rooms
Other Rooms Attic, Den/Library/Office, Family Room, Formal Dining Room Separate, Great Room
Interior
Interior Features Ceiling Fans(s), Crown Molding, Eat-in Kitchen, High Ceilings, Kitchen/Family Room Combo, Master Bedroom Main Floor, Open Floorplan, Solid Surface Counters, Solid Wood Cabinets, Stone Counters, Walk-In Closet(s)
Heating Central, Electric
Cooling Central Air
Flooring Brick, Tile, Travertine, Wood
Fireplace false
Appliance Dishwasher, Disposal, Dryer, Electric Water Heater, Exhaust Fan, Freezer, Ice Maker, Microwave, Range, Refrigerator, Washer
Laundry Inside
Exterior
Exterior Feature Lighting, Sidewalk, Sliding Doors, Storage
Parking Features Boat, Covered, Driveway, Garage Door Opener, Garage Faces Side, Oversized
Garage Spaces 2.0
Community Features Golf Carts OK, Park, Playground, Wheelchair Access
Utilities Available BB/HS Internet Available, Electricity Connected, Water Connected
View Trees/Woods
Roof Type Shingle
Porch Covered, Front Porch, Patio, Porch, Rear Porch
Attached Garage true
Garage true
Private Pool No
Building
Lot Description In County, Level, Near Golf Course, Oversized Lot, Paved
Entry Level One
Foundation Slab
Lot Size Range 1 to less than 2
Builder Name MVON Builders LLC
Sewer Septic Tank
Water Well
Architectural Style Custom, Ranch
Structure Type Block, Stucco
New Construction true
Construction Status Inspections
Schools
Elementary Schools Dunnellon Elementary School
Middle Schools Liberty Middle School
High Schools West Port High School
Others
Senior Community No
Ownership Fee Simple
Acceptable Financing Cash, Conventional, FHA, VA Loan
Horse Property None
Listing Terms Cash, Conventional, FHA, VA Loan
Special Listing Condition None
Read Less
Want to know what your home might be worth? Contact us for a FREE valuation!

Our team is ready to help you sell your home for the highest possible price ASAP

© 2025 My Florida Regional MLS DBA Stellar MLS. All Rights Reserved.
Bought with FOXFIRE REALTY





