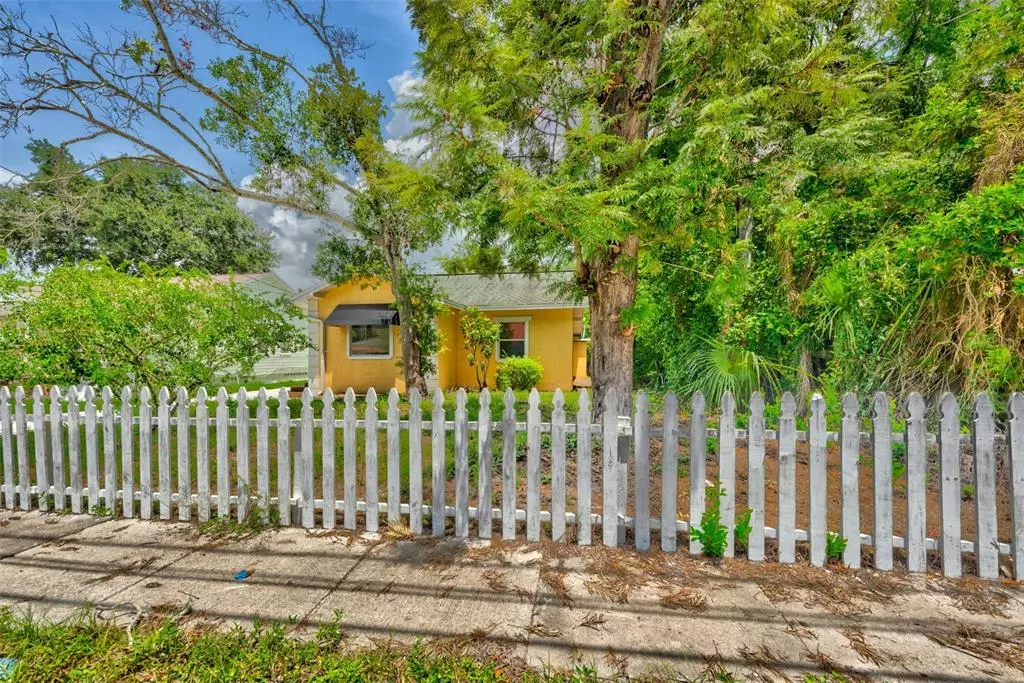$307,000
$315,000
2.5%For more information regarding the value of a property, please contact us for a free consultation.
1927 SPRINGTIME AVE Clearwater, FL 33755
2 Beds
1 Bath
1,053 SqFt
Key Details
Sold Price $307,000
Property Type Single Family Home
Sub Type Single Family Residence
Listing Status Sold
Purchase Type For Sale
Square Footage 1,053 sqft
Price per Sqft $291
Subdivision Sunset Point 2Nd Add
MLS Listing ID U8170119
Sold Date 09/20/22
Bedrooms 2
Full Baths 1
Construction Status Appraisal,Financing,Inspections
HOA Y/N No
Originating Board Stellar MLS
Year Built 1924
Annual Tax Amount $1,731
Lot Size 5,227 Sqft
Acres 0.12
Lot Dimensions 50x108
Property Description
Opportunity knocking in "Sunset Point". Adorable and ready for immediate occupancy. This single story built as early as circa 1924: 2-bedroom, 1-bath home is just a few walking blocks to Bayshore Blvd a perfect opportunity to watch glorious sunsets over the St. Joseph sound. Minutes to downtown Dunedin and Clearwater and the Beaches. Enjoy charming downtown Dunedin a golf cart friendly community. Enjoy what nature has to offer: beautiful parks, restaurants, Pinellas county trail, Caledesi and Honeymoon Islands as well as sparkling Clearwater Beach, both renowned for their unspoiled beauty, a boater's paradise and fisherman's delight. The front door opens into the foyer which is light and bright: tile floor & neutral colors. The cozy great room has a wood burning brick hearth fireplace with mantle, ceiling fan, laminate floors and is adjacent to the eat-in kitchen. Stainless 4-burner gas range, refrigerator and plenty cabinet space for storage. Samsung Washer & Dryer. Newer windows. Both bedrooms with laminate floors share a recently remodeled bathroom: Granite top shaker cabinet with undermount sink with a walk-in shower. Roof 2011. No Flood insurance required.
Location
State FL
County Pinellas
Community Sunset Point 2Nd Add
Zoning RES
Rooms
Other Rooms Great Room, Inside Utility
Interior
Interior Features Ceiling Fans(s), Eat-in Kitchen, Kitchen/Family Room Combo, Master Bedroom Main Floor, Open Floorplan, Solid Wood Cabinets, Thermostat
Heating Central, Electric
Cooling Central Air
Flooring Ceramic Tile, Laminate, Wood
Fireplaces Type Living Room, Wood Burning
Furnishings Unfurnished
Fireplace true
Appliance Dryer, Range, Refrigerator, Washer
Laundry Inside
Exterior
Exterior Feature Rain Gutters, Sidewalk
Parking Features Driveway
Utilities Available Cable Available, Electricity Connected, Fire Hydrant, Natural Gas Available, Phone Available, Water Connected
Roof Type Shingle
Attached Garage false
Garage false
Private Pool No
Building
Story 1
Entry Level One
Foundation Stilt/On Piling
Lot Size Range 0 to less than 1/4
Sewer Public Sewer
Water Public
Architectural Style Bungalow
Structure Type Stucco, Wood Frame
New Construction false
Construction Status Appraisal,Financing,Inspections
Schools
Elementary Schools Sandy Lane Elementary-Pn
Middle Schools Dunedin Highland Middle-Pn
High Schools Dunedin High-Pn
Others
Pets Allowed Yes
Senior Community No
Ownership Fee Simple
Acceptable Financing Cash
Listing Terms Cash
Special Listing Condition None
Read Less
Want to know what your home might be worth? Contact us for a FREE valuation!

Our team is ready to help you sell your home for the highest possible price ASAP

© 2024 My Florida Regional MLS DBA Stellar MLS. All Rights Reserved.
Bought with COLDWELL BANKER REALTY






