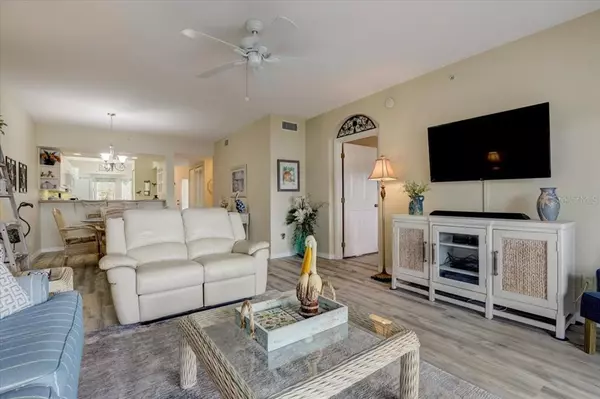$330,000
$330,000
For more information regarding the value of a property, please contact us for a free consultation.
891 NORWALK DR #102 Venice, FL 34292
2 Beds
2 Baths
1,176 SqFt
Key Details
Sold Price $330,000
Property Type Condo
Sub Type Condominium
Listing Status Sold
Purchase Type For Sale
Square Footage 1,176 sqft
Price per Sqft $280
Subdivision South Preserve At Waterside Village
MLS Listing ID A4551762
Sold Date 11/30/22
Bedrooms 2
Full Baths 2
HOA Fees $338/qua
HOA Y/N Yes
Originating Board Stellar MLS
Year Built 2006
Annual Tax Amount $2,173
Lot Dimensions IRR
Property Description
Prime lake views! Don't miss your chance to call this lovely 2 bedroom, 2 bathroom first-floor condo in Waterside Village your new home. Enjoy the lake views from the open-concept dining and great room with sliding glass doors opening to the screened lanai, creating a light and bright open space. The kitchen features solid surface countertops, a tile backsplash, newer appliances, extra cabinetry, a pantry, a desk, and a breakfast nook. The two bedrooms are located on opposite sides for privacy. The master suite features access to the lanai via sliding glass doors, a large walk-in closet, and an en suite bath with dual sinks and a large walk-in shower. The flooring has been upgraded to luxury vinyl plank and tile throughout the entire home. Located on the ground floor, enjoy the peace and tranquility of your own private oasis. A carport and storage shed offer added convenience. The AC is 2 years old and the washer and dryer are new. Just a short walk to your private community pool, enjoy the benefits of resort-style living and leave the maintenance behind. Conveniently located central to everything Venice has to offer, Waterside Village features a clubhouse, tennis courts, pickleball, shuffleboard, bocce, and 3 community pools with outdoor grilling for your enjoyment.
Location
State FL
County Sarasota
Community South Preserve At Waterside Village
Zoning RMF1
Rooms
Other Rooms Breakfast Room Separate, Great Room, Inside Utility
Interior
Interior Features Eat-in Kitchen, L Dining, Master Bedroom Main Floor, Open Floorplan, Split Bedroom, Walk-In Closet(s), Window Treatments
Heating Central, Electric
Cooling Central Air
Flooring Tile, Vinyl
Furnishings Unfurnished
Fireplace false
Appliance Cooktop, Dishwasher, Disposal, Dryer, Electric Water Heater, Microwave, Range, Refrigerator, Washer
Laundry Laundry Closet
Exterior
Exterior Feature Sliding Doors
Parking Features Assigned, Covered, Guest, Open
Pool Other
Community Features Deed Restrictions, Fishing, Golf Carts OK, Pool, Sidewalks, Tennis Courts
Utilities Available Cable Connected, Electricity Connected, Public, Sewer Connected, Water Connected
Amenities Available Basketball Court, Cable TV, Clubhouse, Pickleball Court(s), Pool, Recreation Facilities, Shuffleboard Court, Tennis Court(s)
View Y/N 1
View Water
Roof Type Shingle
Porch Covered, Enclosed, Rear Porch, Screened
Garage false
Private Pool No
Building
Lot Description FloodZone, Level, Paved, Private
Story 2
Entry Level One
Foundation Slab
Sewer Public Sewer
Water Public
Structure Type Block, Stucco
New Construction false
Schools
Elementary Schools Garden Elementary
Middle Schools Venice Area Middle
High Schools Venice Senior High
Others
Pets Allowed Number Limit, Yes
HOA Fee Include Cable TV, Common Area Taxes, Pool, Insurance, Maintenance Structure, Maintenance Grounds, Management, Pool, Private Road, Recreational Facilities, Sewer, Trash, Water
Senior Community No
Ownership Condominium
Monthly Total Fees $338
Acceptable Financing Cash, Conventional
Membership Fee Required Required
Listing Terms Cash, Conventional
Num of Pet 1
Special Listing Condition None
Read Less
Want to know what your home might be worth? Contact us for a FREE valuation!

Our team is ready to help you sell your home for the highest possible price ASAP

© 2025 My Florida Regional MLS DBA Stellar MLS. All Rights Reserved.
Bought with KELLER WILLIAMS CLASSIC GROUP





