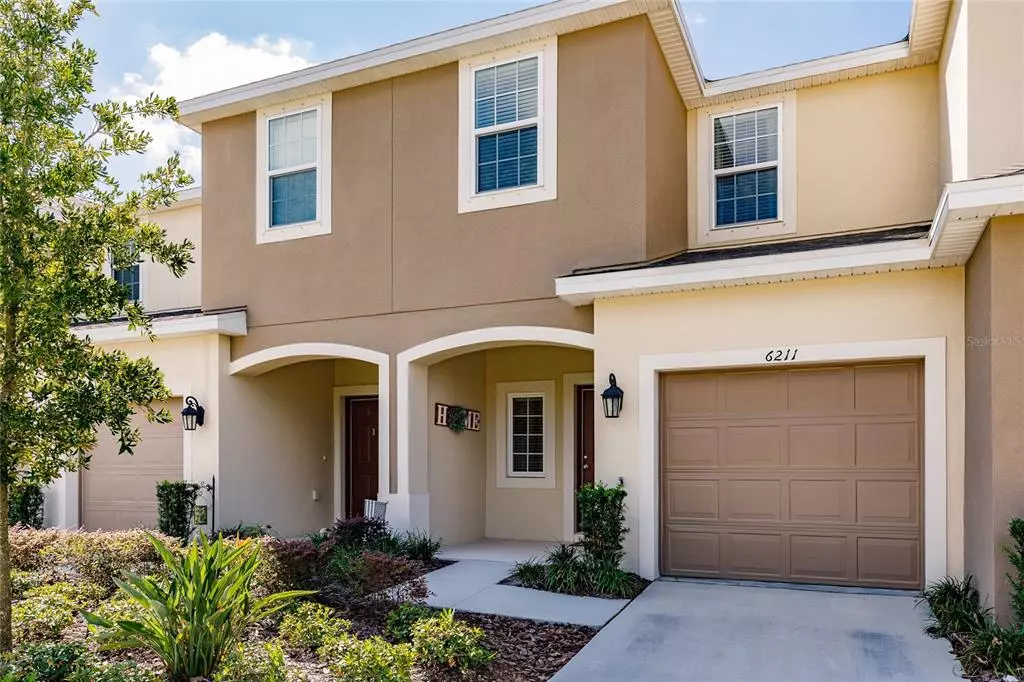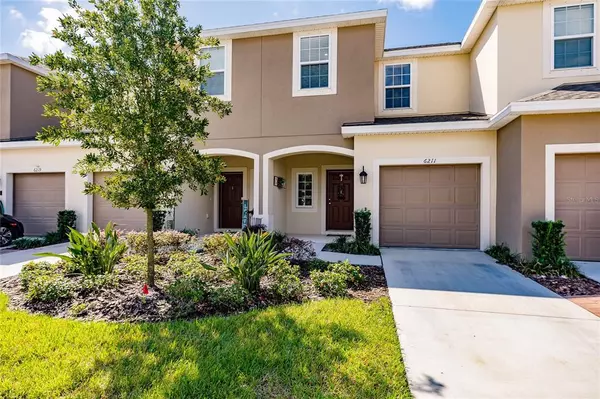$320,000
$329,900
3.0%For more information regarding the value of a property, please contact us for a free consultation.
6211 WILLOWSIDE ST Palmetto, FL 34221
3 Beds
3 Baths
1,407 SqFt
Key Details
Sold Price $320,000
Property Type Townhouse
Sub Type Townhouse
Listing Status Sold
Purchase Type For Sale
Square Footage 1,407 sqft
Price per Sqft $227
Subdivision Edgestone At Artisan Lakes Prcl J Ph I & Ii
MLS Listing ID A4548090
Sold Date 12/19/22
Bedrooms 3
Full Baths 2
Half Baths 1
Construction Status Inspections
HOA Fees $158/qua
HOA Y/N Yes
Originating Board Stellar MLS
Year Built 2020
Annual Tax Amount $2,731
Lot Size 1,742 Sqft
Acres 0.04
Property Description
IMMEDIATE OCCUPANCY! Exceptional investment - This newer low-maintenance 2-story townhome is minutes away from I-75 and I-275 in the welcoming development, Edgestone, Artisan Lakes. Available NOW, do not wait on new construction! Lower closing costs than buying new construction. The well-appointed first floor offers a flexible layout featuring an expansive quartz kitchen island and countertops, stainless appliances, ceramic tile flooring, a spacious living area, and ample storage. There is also a powder bath on this level. The second floor includes a sizeable primary suite with an elegant private bathroom. Down the hall is a second bedroom with a bathroom. A third bedroom provides flexibility as an office/den/study - great potential! Enjoy a private backyard setting in the SCREENED-IN LANAI. For convenience, the one-car garage has been replaced with epoxy flooring. Edgestone, Artisan Lakes development offers affordable HOAs, a community pool, walking trails, and much more! Call now for your private tour!
Location
State FL
County Manatee
Community Edgestone At Artisan Lakes Prcl J Ph I & Ii
Zoning PD-MU
Interior
Interior Features Ceiling Fans(s), Eat-in Kitchen, High Ceilings, Kitchen/Family Room Combo, Master Bedroom Upstairs, Open Floorplan, Solid Surface Counters, Walk-In Closet(s), Window Treatments
Heating Natural Gas
Cooling Central Air
Flooring Carpet, Ceramic Tile
Fireplace false
Appliance Convection Oven, Dishwasher, Disposal, Dryer, Electric Water Heater, Exhaust Fan, Microwave, Range, Refrigerator, Washer
Laundry Inside, Laundry Room
Exterior
Exterior Feature Irrigation System, Rain Gutters, Sidewalk
Parking Features Garage Door Opener
Garage Spaces 1.0
Community Features Community Mailbox, Deed Restrictions, Irrigation-Reclaimed Water, Pool, Sidewalks
Utilities Available Cable Connected, Electricity Connected, Natural Gas Connected, Public, Sewer Connected, Sprinkler Meter, Street Lights, Water Connected
Roof Type Shingle
Attached Garage true
Garage true
Private Pool No
Building
Entry Level Two
Foundation Slab
Lot Size Range 0 to less than 1/4
Sewer Public Sewer
Water Public
Structure Type Block, Stucco
New Construction false
Construction Status Inspections
Others
Pets Allowed Yes
HOA Fee Include Common Area Taxes, Pool, Escrow Reserves Fund, Maintenance Structure, Maintenance Grounds, Maintenance
Senior Community No
Ownership Fee Simple
Monthly Total Fees $158
Acceptable Financing Cash, Conventional
Membership Fee Required Required
Listing Terms Cash, Conventional
Num of Pet 3
Special Listing Condition None
Read Less
Want to know what your home might be worth? Contact us for a FREE valuation!

Our team is ready to help you sell your home for the highest possible price ASAP

© 2024 My Florida Regional MLS DBA Stellar MLS. All Rights Reserved.
Bought with KELLER WILLIAMS ON THE WATER






