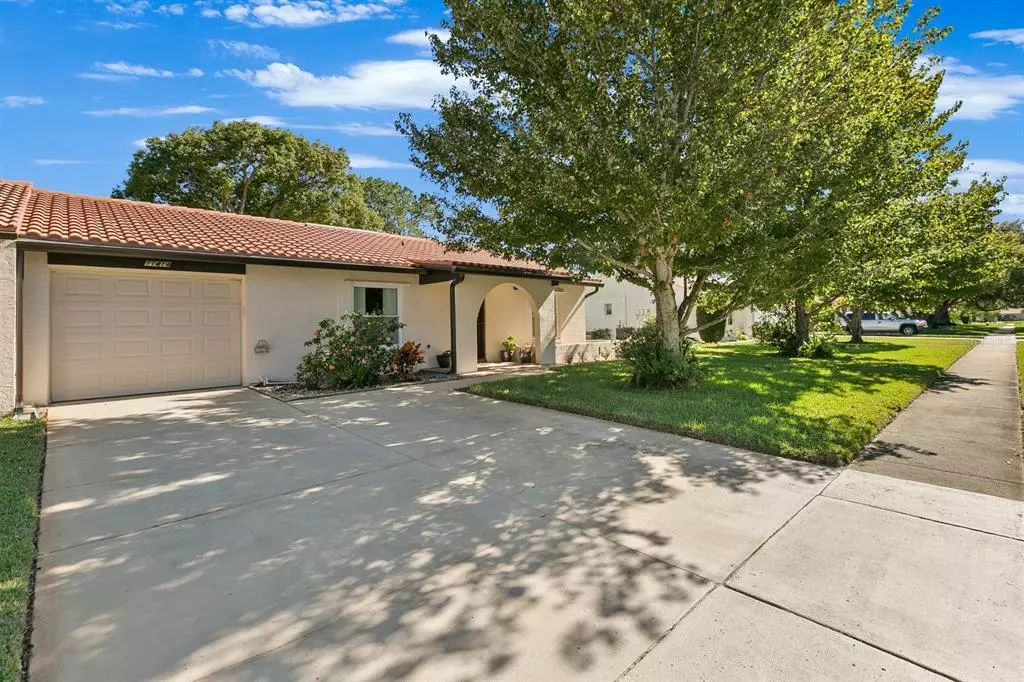$225,000
$229,999
2.2%For more information regarding the value of a property, please contact us for a free consultation.
11414 STANSBERRY DR Port Richey, FL 34668
2 Beds
2 Baths
1,387 SqFt
Key Details
Sold Price $225,000
Property Type Single Family Home
Sub Type Single Family Residence
Listing Status Sold
Purchase Type For Sale
Square Footage 1,387 sqft
Price per Sqft $162
Subdivision Timber Oaks
MLS Listing ID T3414585
Sold Date 12/20/22
Bedrooms 2
Full Baths 2
Construction Status Financing,Inspections
HOA Fees $128/mo
HOA Y/N Yes
Originating Board Stellar MLS
Year Built 1980
Annual Tax Amount $2,018
Lot Size 6,969 Sqft
Acres 0.16
Property Description
Welcome home to your relaxing Spanish style 55+ contemporary villa with tile roof, 3 sliding rear glass doors and enjoy the scenic view on this corner lot. This home boasts bamboo style flooring, walk-in closet, open floor plan and water softener and filtration system.Take advantage of the active clubhouse and a convenient village pool too that is just a few steps away. The tiled kitchen has a pantry closet and storage with built in cabinets and desk. Sit outside and enjoy the beautiful Florida weather on your patio directly off of kitchen which is great for BBQ'S. Home is well maintained and ready for its' next owner to come and relax.
Location
State FL
County Pasco
Community Timber Oaks
Zoning R4
Rooms
Other Rooms Florida Room
Interior
Interior Features Ceiling Fans(s), Open Floorplan, Walk-In Closet(s), Window Treatments
Heating Central
Cooling Central Air
Flooring Bamboo, Laminate
Fireplace false
Appliance Dishwasher, Disposal, Dryer, Electric Water Heater, Microwave, Range, Refrigerator, Washer
Laundry In Garage
Exterior
Exterior Feature Lighting, Rain Gutters, Sliding Doors
Parking Features Garage Door Opener, Parking Pad
Garage Spaces 1.0
Pool Other
Community Features Deed Restrictions, Fitness Center, Pool, Tennis Courts
Utilities Available Cable Connected, Public
Amenities Available Clubhouse, Fitness Center, Maintenance, Pool, Recreation Facilities, Shuffleboard Court, Spa/Hot Tub, Tennis Court(s)
View Park/Greenbelt
Roof Type Other, Tile
Attached Garage true
Garage true
Private Pool No
Building
Entry Level One
Foundation Slab
Lot Size Range 0 to less than 1/4
Sewer Public Sewer
Water Public
Architectural Style Contemporary
Structure Type Block, Stucco
New Construction false
Construction Status Financing,Inspections
Schools
Elementary Schools Gulf Highland Elementary
Middle Schools Bayonet Point Middle-Po
High Schools Fivay High-Po
Others
Pets Allowed Yes
HOA Fee Include Pool, Maintenance Grounds, Recreational Facilities
Senior Community Yes
Ownership Fee Simple
Monthly Total Fees $178
Acceptable Financing Cash, Conventional, FHA, VA Loan
Membership Fee Required Required
Listing Terms Cash, Conventional, FHA, VA Loan
Special Listing Condition None
Read Less
Want to know what your home might be worth? Contact us for a FREE valuation!

Our team is ready to help you sell your home for the highest possible price ASAP

© 2024 My Florida Regional MLS DBA Stellar MLS. All Rights Reserved.
Bought with DALTON WADE INC






