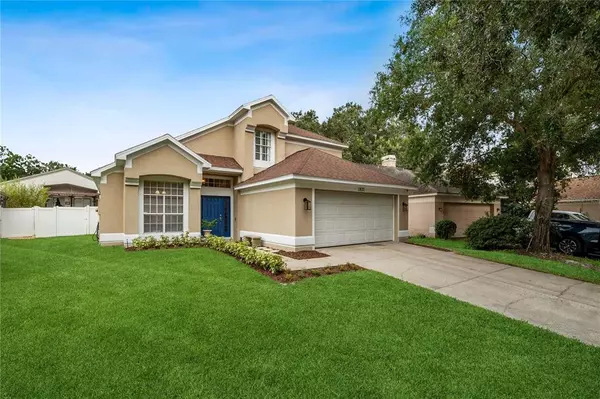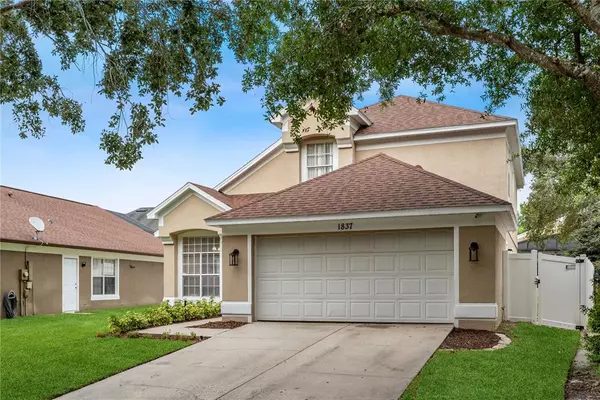$445,000
$425,000
4.7%For more information regarding the value of a property, please contact us for a free consultation.
1837 WESTPOINTE CIR Orlando, FL 32835
3 Beds
3 Baths
1,818 SqFt
Key Details
Sold Price $445,000
Property Type Single Family Home
Sub Type Single Family Residence
Listing Status Sold
Purchase Type For Sale
Square Footage 1,818 sqft
Price per Sqft $244
Subdivision Metrowest Sec 02
MLS Listing ID O6071732
Sold Date 12/19/22
Bedrooms 3
Full Baths 2
Half Baths 1
HOA Fees $80/mo
HOA Y/N Yes
Originating Board Stellar MLS
Year Built 1994
Annual Tax Amount $3,613
Lot Size 6,534 Sqft
Acres 0.15
Property Description
PREMIER HOME IN A DISTINGUISHED NEIGHBORHOOD! Want to be proud of your address? This 2-story home is that and so much more! Located in the Abingdon Hill community of Metro West, you will enjoy great dining, shopping, entertainment, and countless other amenities. Your new home boasts a paved driveway and sidewalk leading to your covered patio and front door. Upon entry into the spacious foyer, you will find a large, bright living area with soaring ceilings ahead of you, adorned with gorgeous, nearly floor to ceiling windows with treatments allowing ample natural lighting. On your right you’ll see a conveniently located half bath and entrance to your 2 car garage. Making your way through the foyer and past the grand staircase also on your right, the luxurious master suite comes into view featuring walk-in closets with plenty of storage space and an ensuite bathroom with a double-sink vanity, ample counter space, and spacious tub to relax in after a long day. You will find a massive bonus room loft, 2 guest bedrooms, and bathroom when you ascend the stairs. The additional two bedrooms and bathroom are the perfect accommodations for young ones or guests and the loft is a fantastic option for a theatre, office, or play place. Downstairs is the main living area and an open concept dining - living room plan makes for the ideal entertainment space. The kitchen features fresh, lite cabinetry, stainless steel LG refrigerator added in 2021, brand new over-the-range microwave, and Maytag dishwasher updated in 2017. A formal dining room is perfect for family dinners and special occasions and looks out into the large living room with plenty of seating area. French doors off of the dining room lead to a cozy, screened-in porch that overlooks the backyard. This is the ideal retreat to relax while enjoying the sounds of nature or watching the young ones play in the privacy-fenced backyard. The large, level lot provides a great play space for young ones and pets. Tile flooring in the kitchen, durable vinyl flooring that resembles hardwood completes the downstairs living area, and rich wood grain laminate graces the upstairs. The roof features durable architectural shingles (2013), entire home was repiped in 2017, HVAC replaced in 2015, and the water heater is just one year new. The laundry room is located in the interior of the home and boasts a 2017 LG washer & dryer. This home really does have it all and is located in a beautiful, tree-lined neighborhood that’s nearby to theme parks and attractions, and convenient to major interstates. You do not want to miss out on this amazing opportunity to hold the keys. Schedule your showing today!
Location
State FL
County Orange
Community Metrowest Sec 02
Zoning R-3A
Rooms
Other Rooms Loft
Interior
Interior Features Ceiling Fans(s), Eat-in Kitchen, High Ceilings, Master Bedroom Main Floor, Window Treatments
Heating Electric
Cooling Central Air
Flooring Laminate, Tile, Vinyl
Fireplace false
Appliance Cooktop, Dishwasher, Disposal, Dryer, Electric Water Heater, Ice Maker, Microwave, Range, Refrigerator, Washer
Laundry Inside, Laundry Room
Exterior
Exterior Feature Fence, Irrigation System, Sidewalk, Sliding Doors
Parking Features Garage Door Opener
Garage Spaces 2.0
Utilities Available BB/HS Internet Available, Cable Connected, Electricity Connected, Sewer Connected, Water Connected
Roof Type Shingle
Attached Garage true
Garage true
Private Pool No
Building
Entry Level Two
Foundation Slab
Lot Size Range 0 to less than 1/4
Sewer Public Sewer
Water Public
Structure Type Block, Stucco, Wood Frame
New Construction false
Schools
Elementary Schools Metro West Elem
Middle Schools Gotha Middle
High Schools Olympia High
Others
Pets Allowed Yes
Senior Community No
Ownership Fee Simple
Monthly Total Fees $80
Acceptable Financing Assumable, Cash, Conventional, FHA, VA Loan
Membership Fee Required Required
Listing Terms Assumable, Cash, Conventional, FHA, VA Loan
Special Listing Condition None
Read Less
Want to know what your home might be worth? Contact us for a FREE valuation!

Our team is ready to help you sell your home for the highest possible price ASAP

© 2024 My Florida Regional MLS DBA Stellar MLS. All Rights Reserved.
Bought with EXP REALTY LLC






