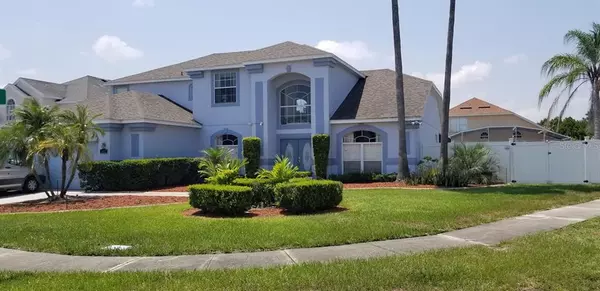$525,000
$565,000
7.1%For more information regarding the value of a property, please contact us for a free consultation.
101 CRAEN DR Davenport, FL 33897
6 Beds
4 Baths
3,180 SqFt
Key Details
Sold Price $525,000
Property Type Single Family Home
Sub Type Single Family Residence
Listing Status Sold
Purchase Type For Sale
Square Footage 3,180 sqft
Price per Sqft $165
Subdivision Lake Davenport Estates
MLS Listing ID S5070200
Sold Date 01/31/23
Bedrooms 6
Full Baths 4
Construction Status Financing
HOA Fees $38/ann
HOA Y/N Yes
Originating Board Stellar MLS
Year Built 1998
Annual Tax Amount $4,366
Lot Size 0.270 Acres
Acres 0.27
Property Description
Don’t miss the opportunity to own this 2 Story 6 Bedroom 4 Bathroom home sitting on an oversized Fenced Corner lot! This is a one of a kind model on Lake Davenport Estates. When you enter the home you’ll notice how bright and airy it is with it’s open plan and high ceilings. Downstairs you have a lovely entrance hall area which follows through to the large family room, kitchen, breakfast nook and separate dining area for all your family gatherings and entertainment needs. 2 of the bedrooms are downstairs, including the large master bedroom that has newly laid Laminate Flooring with Ensuite Bathroom that has a Bath Tub and Separate Walk in Shower with his & Hers Sinks, and another separate bathroom which doubles up as a pool side bathroom. From the Family room and Kitchen you will notice the lovely pool area with screened in enclosure but still have garden space around it due to the large lot that this home sits on. Upstairs you have 4 more bedrooms, another 2 Bathroom and a gallery landing which is what gives this home the bright and spacious feeling that you will love. This home can be used a short term rental home or your primary residence. Close to all the Attractions, Shopping & Dining you really will have an amazing location. Don’t miss this one!!
Location
State FL
County Polk
Community Lake Davenport Estates
Interior
Interior Features Ceiling Fans(s), High Ceilings, Kitchen/Family Room Combo, Master Bedroom Main Floor, Walk-In Closet(s)
Heating Electric
Cooling Central Air
Flooring Carpet, Ceramic Tile, Laminate
Fireplace false
Appliance Dishwasher, Disposal, Dryer, Electric Water Heater, Microwave, Range, Refrigerator, Washer
Exterior
Exterior Feature Irrigation System, Lighting, Sliding Doors
Garage Spaces 2.0
Utilities Available Cable Connected, Electricity Connected, Sewer Connected, Sprinkler Meter, Street Lights, Water Connected
Roof Type Shingle
Attached Garage true
Garage true
Private Pool Yes
Building
Entry Level Two
Foundation Slab
Lot Size Range 1/4 to less than 1/2
Sewer Public Sewer
Water Public
Structure Type Block, Stucco
New Construction false
Construction Status Financing
Others
Pets Allowed Yes
Senior Community No
Ownership Fee Simple
Monthly Total Fees $38
Membership Fee Required Required
Special Listing Condition None
Read Less
Want to know what your home might be worth? Contact us for a FREE valuation!

Our team is ready to help you sell your home for the highest possible price ASAP

© 2024 My Florida Regional MLS DBA Stellar MLS. All Rights Reserved.
Bought with ROBERT SLACK LLC






