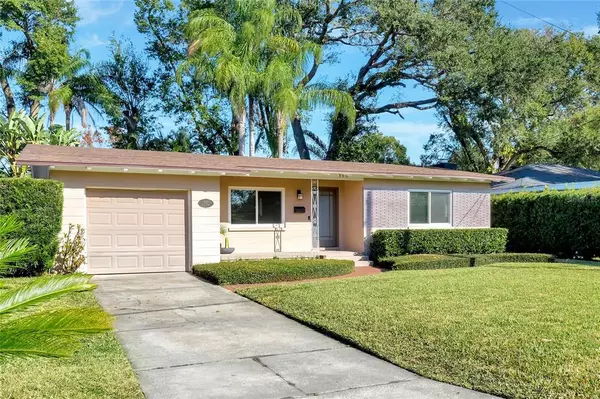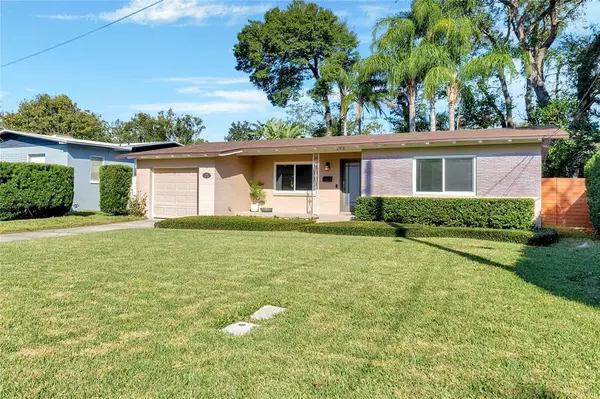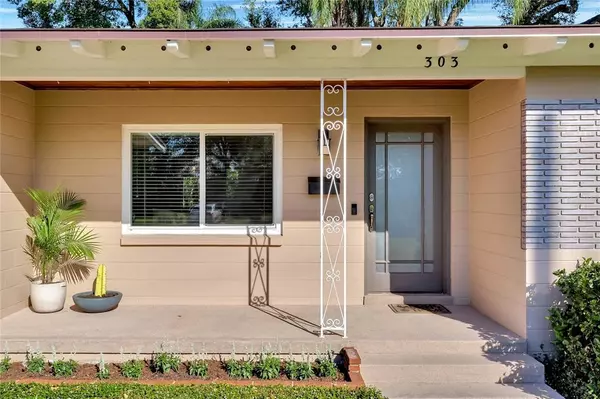$446,000
$450,000
0.9%For more information regarding the value of a property, please contact us for a free consultation.
303 E JERSEY ST Orlando, FL 32806
3 Beds
2 Baths
1,391 SqFt
Key Details
Sold Price $446,000
Property Type Single Family Home
Sub Type Single Family Residence
Listing Status Sold
Purchase Type For Sale
Square Footage 1,391 sqft
Price per Sqft $320
Subdivision Pickett Terrace
MLS Listing ID O6081543
Sold Date 02/24/23
Bedrooms 3
Full Baths 2
Construction Status Financing,Inspections
HOA Y/N No
Originating Board Stellar MLS
Year Built 1954
Annual Tax Amount $4,274
Lot Size 8,276 Sqft
Acres 0.19
Property Description
Location! Location! Location! Come check out this beautiful, move-in ready, 3 bedroom, 2 bathroom with a 1 car garage, mid-century ranch home located in the Delaney/ SODO area. When you walk through the front door you come right into the open family room, professionally upgraded with some designer touches throughout, such as wood floors, crown molding, and newer double pane windows. Enjoy cooking in this gorgeous, gourmet kitchen with granite county tops, stainless steel appliances, and solid wood cabinets. Currently, the 3rd bedroom is being used as an office/ den. When you step out back you enjoy tropical landscaping, fresh mulch added, on an oversize, fully fenced-in lot for privacy. Terrific location, perfect for walking to various stores, such as Publix, Walgreens, Fresh Field Farm, Target, Panera, and much more! Close to Orlando Health with easy commute to downtown and Airport. Lake Nona area. Set up your showing today! You won't want to miss it!
Location
State FL
County Orange
Community Pickett Terrace
Zoning R-1/T
Rooms
Other Rooms Family Room
Interior
Interior Features Ceiling Fans(s), Crown Molding, Master Bedroom Main Floor, Walk-In Closet(s), Window Treatments
Heating Central
Cooling Central Air
Flooring Ceramic Tile, Wood
Furnishings Unfurnished
Fireplace false
Appliance Convection Oven, Cooktop, Dishwasher, Exhaust Fan, Ice Maker, Microwave, Refrigerator
Laundry In Garage
Exterior
Exterior Feature Irrigation System, Rain Gutters
Garage Spaces 1.0
Fence Fenced, Wood
Utilities Available Cable Available, Fire Hydrant, Public, Street Lights
View Trees/Woods
Roof Type Shingle
Porch Front Porch, Patio
Attached Garage true
Garage true
Private Pool No
Building
Lot Description City Limits, Near Public Transit, Paved, Private
Story 1
Entry Level One
Foundation Slab
Lot Size Range 0 to less than 1/4
Sewer Public Sewer
Water Public
Architectural Style Ranch
Structure Type Block, Brick
New Construction false
Construction Status Financing,Inspections
Others
Senior Community No
Ownership Fee Simple
Acceptable Financing Cash, Conventional, FHA, VA Loan
Listing Terms Cash, Conventional, FHA, VA Loan
Special Listing Condition None
Read Less
Want to know what your home might be worth? Contact us for a FREE valuation!

Our team is ready to help you sell your home for the highest possible price ASAP

© 2025 My Florida Regional MLS DBA Stellar MLS. All Rights Reserved.
Bought with RE/MAX TOWN CENTRE





