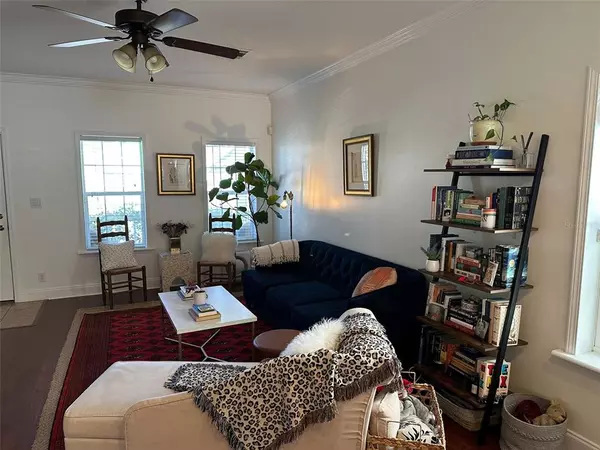$386,700
$386,700
For more information regarding the value of a property, please contact us for a free consultation.
2134 W CHESTNUT ST Tampa, FL 33607
3 Beds
3 Baths
1,536 SqFt
Key Details
Sold Price $386,700
Property Type Single Family Home
Sub Type Single Family Residence
Listing Status Sold
Purchase Type For Sale
Square Footage 1,536 sqft
Price per Sqft $251
Subdivision Mac Farlanes Rev Map Of Add
MLS Listing ID T3423155
Sold Date 02/28/23
Bedrooms 3
Full Baths 2
Half Baths 1
HOA Y/N No
Originating Board Stellar MLS
Year Built 2008
Annual Tax Amount $2,516
Lot Size 2,178 Sqft
Acres 0.05
Lot Dimensions 23x94
Property Description
RARE HISTORIC WEST TAMPA OPPORTUNITY!! This 2008 3 bedroom/2.5 bath house is an eco-friendly structure full of natural light and an open floor plan. It boasts hardwood and tile downstairs as well as carpet upstairs. Enjoy your morning cup of coffee while relaxing on your covered front porch or balcony upstairs. Sit in the shade of your mature lemon and orange trees while entertaining friends and family in your spacious, newly fenced-in backyard! GREAT INVESTMENT as the property is part of Tampa's West Riverwalk Expansion Project described as an essential link connecting West Tampa to downtown and other neighborhoods from Hyde Park to Ybor City. Centrally located close to downtown Tampa, Armature Works, the airport, University of Tampa, Bayshore, SOHO, major highways, dining, shopping and so much more! This home is move-in ready and a must see! The only thing missing is YOU!
Location
State FL
County Hillsborough
Community Mac Farlanes Rev Map Of Add
Zoning PD
Interior
Interior Features Ceiling Fans(s), Crown Molding, Eat-in Kitchen, High Ceilings, Master Bedroom Upstairs, Open Floorplan, Thermostat
Heating Central, Electric
Cooling Central Air
Flooring Carpet, Ceramic Tile, Wood
Furnishings Unfurnished
Fireplace false
Appliance Dishwasher, Disposal, Dryer, Microwave, Range, Refrigerator, Washer
Exterior
Exterior Feature Balcony, Garden, Private Mailbox, Sidewalk
Fence Fenced
Utilities Available Cable Available, Electricity Available, Phone Available, Water Connected
Roof Type Shingle
Porch Covered, Front Porch
Garage false
Private Pool No
Building
Lot Description City Limits, Near Public Transit, Sidewalk, Paved
Story 2
Entry Level Two
Foundation Slab
Lot Size Range 0 to less than 1/4
Sewer Public Sewer
Water Public
Architectural Style Traditional
Structure Type Wood Frame
New Construction false
Schools
Elementary Schools Just-Hb
Middle Schools Monroe-Hb
High Schools Blake-Hb
Others
Pets Allowed Yes
Senior Community No
Ownership Fee Simple
Acceptable Financing Cash, Conventional, FHA, VA Loan
Listing Terms Cash, Conventional, FHA, VA Loan
Special Listing Condition None
Read Less
Want to know what your home might be worth? Contact us for a FREE valuation!

Our team is ready to help you sell your home for the highest possible price ASAP

© 2024 My Florida Regional MLS DBA Stellar MLS. All Rights Reserved.
Bought with J LEONE REALTY INC.






