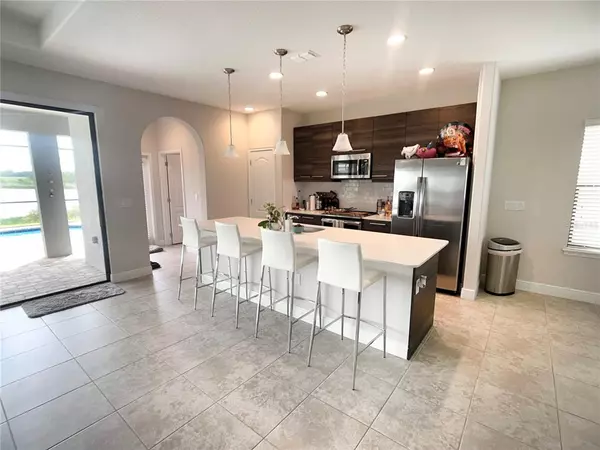$340,000
$359,950
5.5%For more information regarding the value of a property, please contact us for a free consultation.
171 MITCHELL'S MNR Haines City, FL 33844
4 Beds
5 Baths
2,404 SqFt
Key Details
Sold Price $340,000
Property Type Single Family Home
Sub Type Single Family Residence
Listing Status Sold
Purchase Type For Sale
Square Footage 2,404 sqft
Price per Sqft $141
Subdivision Balmoral Estates
MLS Listing ID S5067189
Sold Date 03/16/23
Bedrooms 4
Full Baths 4
Half Baths 1
Construction Status Inspections
HOA Fees $652/qua
HOA Y/N Yes
Originating Board Stellar MLS
Year Built 2018
Annual Tax Amount $9,004
Lot Size 7,405 Sqft
Acres 0.17
Property Description
Contemporary, 4 Bedroom, 4.5 Bathroom, Single-Family Home located at the gated Balmoral Resort. This fully furnished home features an open floor plan with a spacious living/dining room combo and a fully equipped kitchen. Adjacent to the living space is sliding doors that lead you out to a stunning covered lanai. Gorgeous WATER VIEWS are delivered from the screened-in pool. A primary suite is conveniently located on the first floor and contains an ensuite bathroom. A secondary suite is located on the second floor along with two additional bedrooms. The Balmoral Resort presents a surplus of amenities, including a waterpark with a resort-style pool, a community bar & grill, and a clubhouse with a fitness center and on-site property management. Located a short distance from all major theme parks, shopping centers, and plenty of restaurants. This home would make for the perfect short-term rental or vacation home.
Location
State FL
County Polk
Community Balmoral Estates
Zoning RESI
Interior
Interior Features Eat-in Kitchen, Living Room/Dining Room Combo, Master Bedroom Main Floor, Open Floorplan
Heating Central, Electric
Cooling Central Air
Flooring Carpet, Tile
Furnishings Furnished
Fireplace false
Appliance Dishwasher, Dryer, Microwave, Range, Refrigerator, Washer
Laundry Inside
Exterior
Exterior Feature Sidewalk, Sliding Doors
Parking Features Driveway
Garage Spaces 2.0
Pool In Ground, Screen Enclosure
Community Features Association Recreation - Owned, Deed Restrictions, Fitness Center, Pool, Sidewalks
Utilities Available BB/HS Internet Available, Cable Available, Electricity Available, Public, Water Available
View Y/N 1
View Pool, Trees/Woods, Water
Roof Type Tile
Porch Patio
Attached Garage true
Garage true
Private Pool Yes
Building
Lot Description Sidewalk, Paved, Private
Story 2
Entry Level Two
Foundation Slab
Lot Size Range 0 to less than 1/4
Sewer Public Sewer
Water Public
Structure Type Stucco
New Construction false
Construction Status Inspections
Others
Pets Allowed Number Limit, Size Limit, Yes
HOA Fee Include Cable TV, Internet, Maintenance Grounds, Pest Control, Recreational Facilities, Security
Senior Community No
Pet Size Small (16-35 Lbs.)
Ownership Fee Simple
Monthly Total Fees $652
Acceptable Financing Cash, Conventional, FHA, VA Loan
Membership Fee Required Required
Listing Terms Cash, Conventional, FHA, VA Loan
Num of Pet 2
Special Listing Condition None
Read Less
Want to know what your home might be worth? Contact us for a FREE valuation!

Our team is ready to help you sell your home for the highest possible price ASAP

© 2024 My Florida Regional MLS DBA Stellar MLS. All Rights Reserved.
Bought with ALIGN REAL ESTATE LLC






