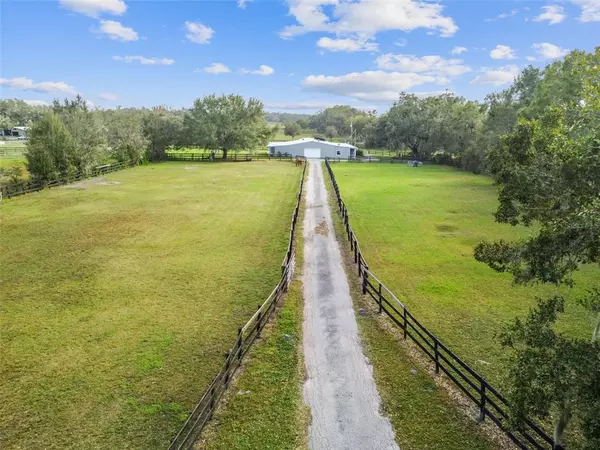$585,000
$599,900
2.5%For more information regarding the value of a property, please contact us for a free consultation.
1307 E TRAPNELL RD Plant City, FL 33566
3 Beds
3 Baths
2,494 SqFt
Key Details
Sold Price $585,000
Property Type Single Family Home
Sub Type Farm
Listing Status Sold
Purchase Type For Sale
Square Footage 2,494 sqft
Price per Sqft $234
Subdivision Unplatted
MLS Listing ID T3414753
Sold Date 03/16/23
Bedrooms 3
Full Baths 3
Construction Status Appraisal,Financing,Inspections
HOA Y/N No
Originating Board Stellar MLS
Year Built 2000
Annual Tax Amount $2,930
Lot Size 4.370 Acres
Acres 4.37
Property Description
SELLER FINANCING available. Welcome to a horse lover's paradise! This property is fenced and cross-fenced, boasting 4 horse paddocks on 4.37 acres. It comes equipped with a Barndominium and even a horse if you would like!!! You enter the property from a long private drive that is flanked by two horse paddocks on either side, and immediately you know you have arrived at a very special place. As you pull up to the freshly painted Barndominium you have the option to pull into the two car garage or pull around the front, and enter through the massive screened-in porch. The Barndominium includes a 1 bed 1 bath studio apartment, and a 2 bedroom 2 bath condo that serves as the main living quarters. In the main living quarters you will find a large living room with vaulted ceilings and a giant custom bar. The open concept flows from the living area onto a dining room and huge country style kitchen with stainless steel appliances, granite counter tops, and a butcher block island. The master retreat can be found on the opposite side of the home, and you should prepare to relax in either the freestanding jacuzzi tub or the massive steam shower. As you leave the main living quarters and enter into the garage area you can access the rest of the Barndominium including the laundry room, tack room, horse stalls, or the additional living quarters perfect for your guests, in-laws or a stable hand to stay on site. The additional guest suite is outfitted with a kitchenette and a full bath. Adjacent to the guest suite are the 3 stable stalls. But wait there is more!!! If you are into polo, this set up gets even better! The property has an easement on the south side that connects to the private Polo field and track (please note the polo field is private and access is only with permission). This is a rare opportunity to own an equine facility that has plenty of room to build your dream home. This slice of paradise is conveniently located near beautiful downtown Plant City, Lakeland, Brandon, Tampa, I-4, Hwy. 92 and Hwy. 60. You really must see this place to believe just how incredible it is!
Location
State FL
County Hillsborough
Community Unplatted
Zoning AS-1
Rooms
Other Rooms Inside Utility, Interior In-Law Suite, Storage Rooms
Interior
Interior Features Ceiling Fans(s), High Ceilings, Kitchen/Family Room Combo, Living Room/Dining Room Combo, Master Bedroom Main Floor, Open Floorplan, Solid Wood Cabinets, Stone Counters, Thermostat, Walk-In Closet(s)
Heating Central
Cooling Central Air
Flooring Ceramic Tile
Fireplace false
Appliance Bar Fridge, Convection Oven, Dishwasher, Disposal, Microwave, Range, Refrigerator
Laundry In Garage
Exterior
Exterior Feature Garden, Storage
Garage Spaces 2.0
Fence Fenced
Utilities Available Cable Available, Electricity Available
Roof Type Metal
Attached Garage true
Garage true
Private Pool No
Building
Lot Description Farm, Pasture
Story 1
Entry Level One
Foundation Slab
Lot Size Range 2 to less than 5
Sewer Septic Tank
Water Well
Structure Type Wood Frame
New Construction false
Construction Status Appraisal,Financing,Inspections
Others
Pets Allowed No
Senior Community No
Ownership Fee Simple
Acceptable Financing Cash, Conventional, FHA, Private Financing Available
Horse Property Riding Ring, Stable(s), Track Access
Listing Terms Cash, Conventional, FHA, Private Financing Available
Special Listing Condition None
Read Less
Want to know what your home might be worth? Contact us for a FREE valuation!

Our team is ready to help you sell your home for the highest possible price ASAP

© 2025 My Florida Regional MLS DBA Stellar MLS. All Rights Reserved.
Bought with PINEYWOODS REALTY LLC





