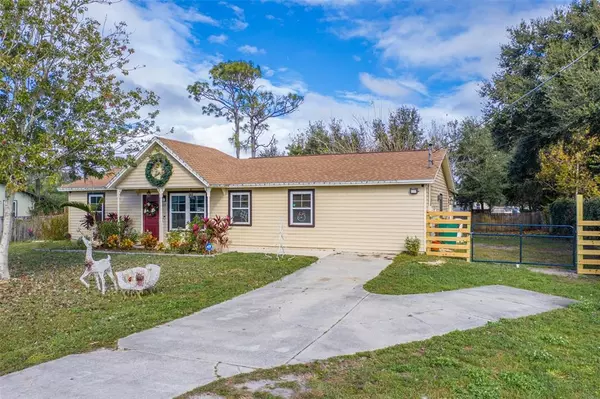$335,000
$354,900
5.6%For more information regarding the value of a property, please contact us for a free consultation.
4725 CITRUS DR Saint Cloud, FL 34772
3 Beds
2 Baths
1,430 SqFt
Key Details
Sold Price $335,000
Property Type Single Family Home
Sub Type Single Family Residence
Listing Status Sold
Purchase Type For Sale
Square Footage 1,430 sqft
Price per Sqft $234
Subdivision St Cloud Manor Vlg
MLS Listing ID S5078445
Sold Date 04/21/23
Bedrooms 3
Full Baths 2
Construction Status Inspections
HOA Y/N No
Originating Board Stellar MLS
Year Built 1987
Annual Tax Amount $2,044
Lot Size 0.320 Acres
Acres 0.32
Property Description
PRICE REDUCTION...SELLER MOTIVATED....This AMAZING move-in ready 3 bedroom 2 bath home has over 1400 square feet of living space and has been completely updated and upgraded. This home is in immaculate condition and pride of ownership is seen throughout. There are so many extras in this home, there are just too many to list all of them. GRANITE countertops throughout, all laminate flooring, stainless-steel appliances & dual-stainless steel sink. There is a large room in the converted garage with separate entrance, which is perfect for a fourth bedroom. The two fully renovated bathrooms tastefully combine upgraded amenities with function. This home has a screened in back patio with an air conditioned storage shed attached to the home. In addition, the home has a complete home reverse osmosis system and water filtration/purification system. This home is minutes from the theme parks, has easy access to highways, a short drive to the beaches, close to the airport, shopping, restaurants and is in a perfect location for any family. This home is truly magnificent and won’t last long. Combo Lockbox, schedule appointment by calling or texting Fran Rinehart. see Showtime for information. Submit all offers on the FAR BAR AS IS contract along with the pre-qualification or proof of funds.
Location
State FL
County Osceola
Community St Cloud Manor Vlg
Zoning OAE1
Interior
Interior Features Ceiling Fans(s), Split Bedroom, Thermostat
Heating Central
Cooling Central Air
Flooring Laminate
Fireplace true
Appliance Refrigerator
Exterior
Exterior Feature Awning(s), Lighting
Utilities Available Cable Connected, Electricity Connected, Water Connected
Roof Type Shingle
Attached Garage true
Garage false
Private Pool No
Building
Entry Level One
Foundation Block
Lot Size Range 1/4 to less than 1/2
Sewer Septic Tank
Water Well
Structure Type Block
New Construction false
Construction Status Inspections
Schools
Elementary Schools Hickory Tree Elem
Middle Schools Harmony Middle
High Schools Harmony High
Others
Senior Community No
Ownership Fee Simple
Acceptable Financing Cash, Conventional, FHA, USDA Loan, VA Loan
Listing Terms Cash, Conventional, FHA, USDA Loan, VA Loan
Special Listing Condition None
Read Less
Want to know what your home might be worth? Contact us for a FREE valuation!

Our team is ready to help you sell your home for the highest possible price ASAP

© 2024 My Florida Regional MLS DBA Stellar MLS. All Rights Reserved.
Bought with EXP REALTY LLC






