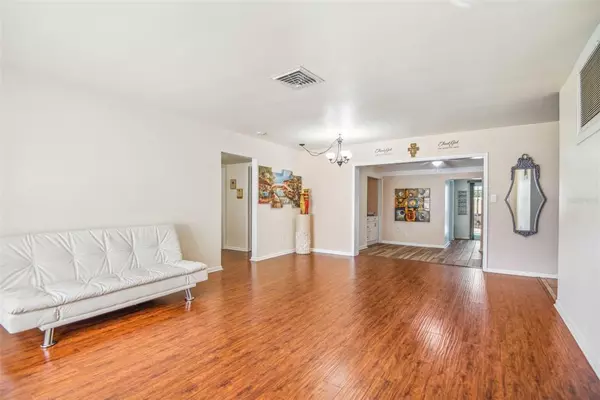$470,000
$479,900
2.1%For more information regarding the value of a property, please contact us for a free consultation.
1184 KEENE RD Dunedin, FL 34698
3 Beds
3 Baths
1,878 SqFt
Key Details
Sold Price $470,000
Property Type Single Family Home
Sub Type Single Family Residence
Listing Status Sold
Purchase Type For Sale
Square Footage 1,878 sqft
Price per Sqft $250
Subdivision Brentwood Park
MLS Listing ID T3410350
Sold Date 04/25/23
Bedrooms 3
Full Baths 2
Half Baths 1
Construction Status Financing
HOA Y/N No
Originating Board Stellar MLS
Year Built 1961
Annual Tax Amount $3,711
Lot Size 6,534 Sqft
Acres 0.15
Property Description
MAJOR Price Improvement Seller is motivated! 13 month home warranty included.. This Move in Ready DUNEDIN home centrally located walking distance to shopping and restaurants! Offering 3 bedrooms, 2 and a half baths with SWIMMING POOL! Beautiful, updated kitchen with granite counter tops, wood-looking tile floors, stainless steel appliances, new cabinets. Spacious family room with fireplace, overlooking pool, 9’ sliding hurricane proof doors. Flows into large master suite with tile floors, French doors overlooking pool, remodeled master bath with large shower. The second and third bedrooms are nice size with main bath and large living room in front of house. Laundry room with half bath and one car garage. This home also has a new roof and new AC less than two years old. You can take your choice and walk to 2 grocery stores, 4 pizza shops, 4 sub shops, Starbucks, Dairy Queen, Veterinary and doggy hotel, to name a few, or ride you golf cart or bicycle to Downtown Dunedin, or Honeymoon Island, Countryside Mall less than 2 miles. Fantastic Location.
Location
State FL
County Pinellas
Community Brentwood Park
Interior
Interior Features Ceiling Fans(s), Solid Surface Counters, Window Treatments
Heating Central
Cooling Central Air
Flooring Ceramic Tile
Fireplace true
Appliance Dishwasher, Dryer, Electric Water Heater, Exhaust Fan, Microwave, Range, Refrigerator, Washer
Exterior
Exterior Feature French Doors, Sliding Doors
Garage Spaces 1.0
Pool In Ground
Utilities Available Cable Available, Cable Connected, Electricity Connected, Private
View Pool
Roof Type Shingle
Porch Deck, Patio, Porch, Screened
Attached Garage true
Garage true
Private Pool Yes
Building
Lot Description Near Public Transit
Entry Level One
Foundation Slab
Lot Size Range 0 to less than 1/4
Sewer Public Sewer
Water Public
Architectural Style Ranch
Structure Type Block, Stucco
New Construction false
Construction Status Financing
Others
Senior Community No
Ownership Fee Simple
Acceptable Financing Cash, Conventional, FHA, VA Loan
Membership Fee Required None
Listing Terms Cash, Conventional, FHA, VA Loan
Special Listing Condition None
Read Less
Want to know what your home might be worth? Contact us for a FREE valuation!

Our team is ready to help you sell your home for the highest possible price ASAP

© 2024 My Florida Regional MLS DBA Stellar MLS. All Rights Reserved.
Bought with PALM PARADISE REAL ESTATE






