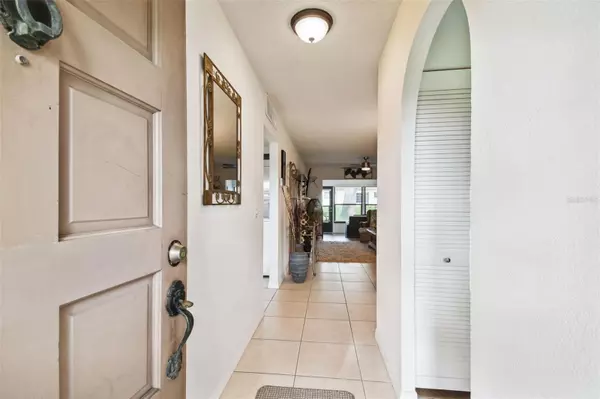$190,000
$190,000
For more information regarding the value of a property, please contact us for a free consultation.
1466 MISSION HILLS BLVD Clearwater, FL 33759
2 Beds
2 Baths
886 SqFt
Key Details
Sold Price $190,000
Property Type Single Family Home
Sub Type Villa
Listing Status Sold
Purchase Type For Sale
Square Footage 886 sqft
Price per Sqft $214
Subdivision Mission Hills Condo
MLS Listing ID T3433813
Sold Date 05/11/23
Bedrooms 2
Full Baths 2
Construction Status Appraisal,Financing,Inspections
HOA Fees $558/mo
HOA Y/N Yes
Originating Board Stellar MLS
Year Built 1971
Annual Tax Amount $1,598
Lot Size 62.760 Acres
Acres 62.76
Property Description
Meticulously Maintained Single Story Villa in Highly Desirable Over 55 Plus Mission Hills Community. The Home is Perfectly Located in the Community Across the Street from the Clubhouse and POOL. Tons of Other Amenities Include a Rec Center, Gym, Shuffleboard and Library. Interior Unit with Adorable Front and Back Patio with Space for Two Lounge Chairs or Patio Swing is the Perfect Spot to Enjoy the Mature Luscious Landscaping and Florida Sun or Shade. Kitchen was Recently Updated with White Cabinetry, Laminate Counters and White Appliances. Laundry is in Unit as Well. Combo Dining Room/Family Room Offers and Abundance of Space with Lots of Options for Furniture Placement. Seller is Looking to Leave All Furniture in the Home as Part of the Sale. So Nothing to Do BUT to Move Right in! Primary Bedroom Faces the Back of the Home with Views of the Open Space and is Very Large in Size with Walk in Closet and Ensuite Bathroom with Single Sink Vanity and Private Door Access to Double Stand Up Shower and Toilet. 2nd Spare Bedroom/Guest Bedroom Faces the Front of the Home and Spacious in Size with Double Door Closet. The 2nd Full Bathroom has Been Updated to Include New Vanity, New Tile/Tub Shower and New Fixtures. Plus Quick and Easy Access to Restaurants and Shopping!
Location
State FL
County Pinellas
Community Mission Hills Condo
Interior
Interior Features Built-in Features, Ceiling Fans(s), Living Room/Dining Room Combo, Master Bedroom Main Floor, Open Floorplan, Thermostat, Window Treatments
Heating Central, Electric
Cooling Central Air
Flooring Carpet, Ceramic Tile
Fireplace false
Appliance Dryer, Microwave, Range, Refrigerator, Washer
Laundry Inside, Laundry Closet
Exterior
Exterior Feature Lighting
Parking Features Assigned, Covered
Community Features Buyer Approval Required, Clubhouse, Deed Restrictions, Fitness Center, Pool, Sidewalks
Utilities Available Electricity Connected, Natural Gas Connected, Public, Sewer Connected, Street Lights, Water Available
Amenities Available Fitness Center, Laundry, Recreation Facilities, Shuffleboard Court
View Garden
Roof Type Shingle
Porch Enclosed, Rear Porch, Screened
Garage false
Private Pool No
Building
Lot Description Landscaped, Sidewalk, Paved
Entry Level One
Foundation Slab
Lot Size Range 50 to less than 100
Sewer Public Sewer
Water Public
Architectural Style Florida
Structure Type Block, Stucco
New Construction false
Construction Status Appraisal,Financing,Inspections
Others
Pets Allowed No
HOA Fee Include Cable TV, Pool, Gas, Insurance, Maintenance Structure, Maintenance Grounds, Maintenance, Recreational Facilities, Sewer, Trash, Water
Senior Community Yes
Ownership Fee Simple
Monthly Total Fees $558
Acceptable Financing Cash, Conventional, FHA, VA Loan
Membership Fee Required Required
Listing Terms Cash, Conventional, FHA, VA Loan
Special Listing Condition None
Read Less
Want to know what your home might be worth? Contact us for a FREE valuation!

Our team is ready to help you sell your home for the highest possible price ASAP

© 2025 My Florida Regional MLS DBA Stellar MLS. All Rights Reserved.
Bought with 1ST CLASS REAL ESTATE GULF TO BAY





