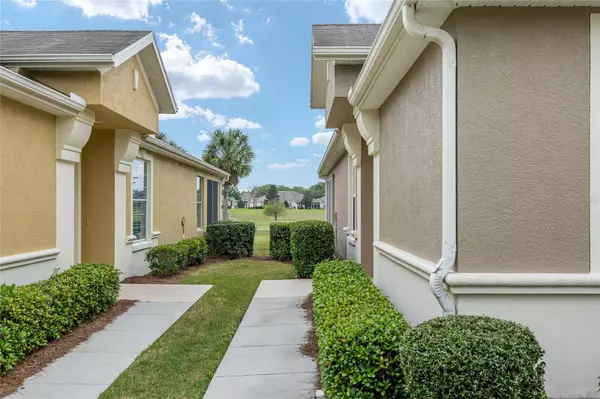$355,000
$359,900
1.4%For more information regarding the value of a property, please contact us for a free consultation.
6710 SW 91ST CIR Ocala, FL 34481
2 Beds
2 Baths
1,713 SqFt
Key Details
Sold Price $355,000
Property Type Single Family Home
Sub Type Villa
Listing Status Sold
Purchase Type For Sale
Square Footage 1,713 sqft
Price per Sqft $207
Subdivision Stone Creek
MLS Listing ID OM655640
Sold Date 05/19/23
Bedrooms 2
Full Baths 2
Construction Status No Contingency
HOA Fees $527/mo
HOA Y/N Yes
Originating Board Stellar MLS
Year Built 2010
Annual Tax Amount $2,687
Lot Size 4,791 Sqft
Acres 0.11
Lot Dimensions 43x110
Property Description
One or more photo(s) has been virtually staged. Rare Find! A maintenance-free villa with gorgeous golf course views of the Hole #2 fairway, nestled in the desirable Del Webb’s Stone Creek. Welcome to this MOVE-IN-ready Alexander model that includes exterior maintenance of the villa, along with landscaping and lawn care. That's correct, you do not need to insure the roof. Resort style living at Stone Creek, one of Ocala’s premier golf course communities. This community is known for its abundant activities and amenities. This comfortable 2 bedroom, 2 bathroom with den retreat features 1713 living square feet, a bonus room, an open floor plan adorned with a wall of sliders overlooking the golf course, a design that emphasizes privacy for the guest bedroom, a 2 car garage, extra storage areas, and a large, enclosed lanai with an additional paver patio. Both the lanai and the paver patio, with pergola, are southern facing for the perfect place to relax and enjoy your very own personal golf course view. Even the master suite has a large window with exceptional golf course views. Take a moment to preview the pictures, then call immediately to schedule your in-person showing. You will fall in love with this beauty and all this home and community have to offer!
Location
State FL
County Marion
Community Stone Creek
Zoning PUD
Rooms
Other Rooms Bonus Room, Den/Library/Office, Inside Utility
Interior
Interior Features Ceiling Fans(s), Eat-in Kitchen, Master Bedroom Main Floor, Open Floorplan, Solid Wood Cabinets, Split Bedroom, Thermostat, Walk-In Closet(s), Window Treatments
Heating Electric
Cooling Central Air
Flooring Carpet, Tile
Fireplace false
Appliance Dishwasher, Disposal, Dryer, Electric Water Heater, Microwave, Range, Refrigerator, Washer, Water Softener
Laundry Inside, Laundry Room
Exterior
Exterior Feature Irrigation System, Rain Gutters, Sidewalk, Sliding Doors
Parking Features Driveway, Garage Door Opener
Garage Spaces 2.0
Community Features Clubhouse, Community Mailbox, Deed Restrictions, Fitness Center, Gated, Golf, Park, Pool, Sidewalks, Tennis Courts
Utilities Available Cable Available, Electricity Connected, Sewer Connected, Water Connected
Amenities Available Basketball Court, Clubhouse, Fitness Center, Gated, Maintenance, Pickleball Court(s), Pool, Recreation Facilities, Sauna, Spa/Hot Tub, Tennis Court(s)
View Golf Course
Roof Type Shingle
Porch Enclosed, Patio
Attached Garage true
Garage true
Private Pool No
Building
Lot Description Cleared, Landscaped, On Golf Course, Sidewalk, Paved
Story 1
Entry Level One
Foundation Slab
Lot Size Range 0 to less than 1/4
Sewer Private Sewer, Public Sewer
Water Private, Public
Structure Type Concrete
New Construction false
Construction Status No Contingency
Others
Pets Allowed Yes
HOA Fee Include Guard - 24 Hour, Insurance, Maintenance Structure, Maintenance Grounds, Recreational Facilities, Trash
Senior Community Yes
Ownership Fee Simple
Monthly Total Fees $527
Acceptable Financing Cash, Conventional, VA Loan
Membership Fee Required Required
Listing Terms Cash, Conventional, VA Loan
Special Listing Condition None
Read Less
Want to know what your home might be worth? Contact us for a FREE valuation!

Our team is ready to help you sell your home for the highest possible price ASAP

© 2024 My Florida Regional MLS DBA Stellar MLS. All Rights Reserved.
Bought with EXP REALTY LLC






