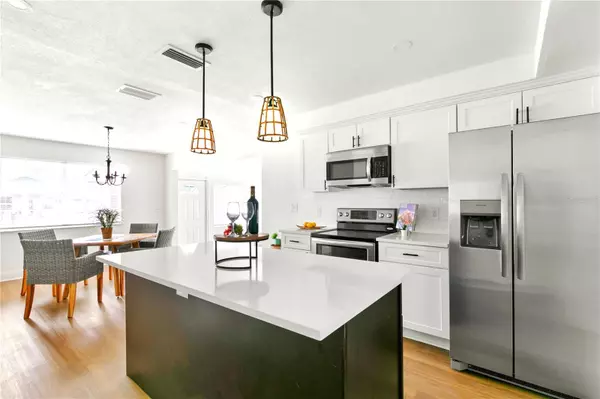$449,900
$449,900
For more information regarding the value of a property, please contact us for a free consultation.
4413 W WALLACE AVE #4413 Tampa, FL 33611
4 Beds
2 Baths
1,322 SqFt
Key Details
Sold Price $449,900
Property Type Single Family Home
Sub Type Single Family Residence
Listing Status Sold
Purchase Type For Sale
Square Footage 1,322 sqft
Price per Sqft $340
Subdivision Gandy Gardens 2
MLS Listing ID T3439710
Sold Date 05/21/23
Bedrooms 4
Full Baths 2
Construction Status Appraisal,Financing,Inspections
HOA Y/N No
Originating Board Stellar MLS
Year Built 1955
Annual Tax Amount $5,966
Lot Size 6,098 Sqft
Acres 0.14
Property Description
Introducing a hidden gem that's priced to sell and won't last long! This delightful, well-designed home is a true steal and offers an incredible value that you simply can't resist. With its beautiful upgrades and move-in ready condition, this single-story beauty is the epitome of affordable luxury in the highly sought-after South of Gandy neighborhood in South Tampa. From the moment you lay eyes on the great curb appeal, you'll know you've found something special. Boasting 4 bedrooms and 2 bathrooms across 1,243 square feet, this home is perfect for those who want it all without breaking the bank. The open floor plan is designed for elegant entertaining and easy living, with neutral colors and low-maintenance flooring that exude sophistication and style. The family room is bright and airy, flooded with natural light that accentuates the inviting atmosphere. The updated kitchen is a chef's dream, featuring stainless steel appliances, a sleek glass cooktop, stunning granite counters, crisp white cupboards, a charming brick backsplash, and a convenient center island with extra storage. It seamlessly flows into the dining room and family room, creating a perfect space for gatherings and making memories. The spacious master bedroom includes an en-suite bathroom, providing a private retreat for relaxation and comfort. The split bedroom floor plan ensures extra privacy, and the additional bedrooms offer versatility for customization, making this home truly multi-functional. The laundry room with ample shelving provides additional storage space, keeping everything organized and tidy. But the real gem of this property is the huge fully-fenced backyard that offers endless possibilities for outdoor living and entertaining. With enough room for a pool or your dream outdoor oasis, this backyard is a blank canvas waiting for your personal touch. And the location? It's unbeatable! Just minutes away from MacDill AFB, Gandy Blvd, Downtown Tampa, Tampa International Airport, Raymond James Stadium, beaches, schools, shopping, dining, and services, you'll have everything you need right at your fingertips. Don't wait another moment to make this dream home yours! With no HOA or CDD fees and an unbeatable price, this is a rare opportunity that won't last long. Act now and seize the chance to own a piece of affordable luxury in a prime location. Schedule a showing and make it yours before it's gone!
Location
State FL
County Hillsborough
Community Gandy Gardens 2
Zoning RS-60
Interior
Interior Features Built-in Features, Ceiling Fans(s), Eat-in Kitchen, Living Room/Dining Room Combo, Master Bedroom Main Floor, Open Floorplan, Solid Surface Counters, Split Bedroom, Stone Counters
Heating Central
Cooling Central Air
Flooring Tile
Fireplace false
Appliance Dishwasher, Disposal, Electric Water Heater, Exhaust Fan, Ice Maker, Microwave, Refrigerator
Laundry Inside
Exterior
Exterior Feature Lighting, Sidewalk, Storage
Parking Features Common, Driveway, Off Street, On Street
Fence Vinyl, Wood
Community Features Sidewalks
Utilities Available BB/HS Internet Available, Cable Available, Electricity Available, Electricity Connected, Fiber Optics, Public, Street Lights
Roof Type Shingle
Porch Covered, Front Porch, Porch, Rear Porch
Garage false
Private Pool No
Building
Lot Description Near Marina, Sidewalk, Paved
Entry Level One
Foundation Crawlspace
Lot Size Range 0 to less than 1/4
Sewer Public Sewer
Water Public
Architectural Style Florida, Traditional
Structure Type Vinyl Siding, Wood Frame
New Construction false
Construction Status Appraisal,Financing,Inspections
Others
Pets Allowed No
Senior Community No
Ownership Fee Simple
Acceptable Financing Cash, Conventional, FHA, USDA Loan, VA Loan
Listing Terms Cash, Conventional, FHA, USDA Loan, VA Loan
Special Listing Condition None
Read Less
Want to know what your home might be worth? Contact us for a FREE valuation!

Our team is ready to help you sell your home for the highest possible price ASAP

© 2024 My Florida Regional MLS DBA Stellar MLS. All Rights Reserved.
Bought with SMITH & ASSOCIATES REAL ESTATE






