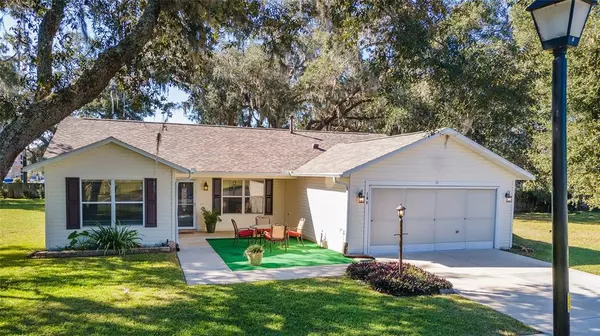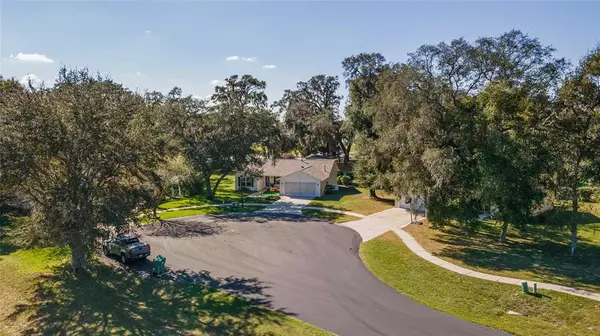$255,000
$277,900
8.2%For more information regarding the value of a property, please contact us for a free consultation.
104 CHERRY BLOSSOM LN Lady Lake, FL 32159
3 Beds
2 Baths
1,392 SqFt
Key Details
Sold Price $255,000
Property Type Single Family Home
Sub Type Single Family Residence
Listing Status Sold
Purchase Type For Sale
Square Footage 1,392 sqft
Price per Sqft $183
Subdivision Spring Arbor Village
MLS Listing ID G5063021
Sold Date 05/26/23
Bedrooms 3
Full Baths 2
Construction Status Financing
HOA Fees $47/mo
HOA Y/N Yes
Originating Board Stellar MLS
Year Built 2003
Annual Tax Amount $1,571
Lot Size 0.400 Acres
Acres 0.4
Property Description
Have you been looking for a home in a family friendly neighborhood close to The Villages with NO BOND? Well, here is a great opportunity in the SPRING ARBOR VILLAGE located on the north side of CR 466 in the town of Lady Lake! The home is situated on a 0.4 acre CUL-DE-SAC lot with a HUGE BACKYARD with ROOM FOR A POOL. There is a concrete wall bordering the southern boundary of the property and a tall wooden fence bordering the western boundary. The home is located only 9 minutes away from The Villages Charter School and only 5 minutes from The Villages Elementary of Lady Lake. This cozy home is an AMARILLO Ranch model with 3 BR/ 2 BA/ 2 Car Garage and 1392 sf of living area. This OPEN CONCEPT / SPLIT BEDROOM FLOOR PLAN has a CATHEDRAL CEILING with KNOCKDOWN TEXTURE, CROWN MOLDING, and CHAIR RAIL MOLDING in the main living area. The WOOD LOOK TILE complements the cool color palette beautifully. The KITCHEN has light gray, painted WOOD CABINETS, PULL OUTS, refinished, custom GLAZED COUNTERTOPS, and PENDANT LIGHTING over the large island which easily provides COUNTER HEIGHT SEATING for 3 persons. The STAINLESS STEEL APPLIANCES are newer and include: SIDE-BY-SIDE REFRIGERATOR with icemaker (2017), MICROWAVE HOOD (2017), GAS RANGE (2017), and DISHWASHER (2017). The SS SINGLE BOWL SINK (top mount) has a PULL DOWN FAUCET, GE Smart WATER FILTRATION system, and DISPOSAL. SLIDING GLASS DOORS lead out to the SCREEN ENCLOSED LANAI and an OPEN CONCRETE PATIO, which overlook the colossal sized play area in the backyard. The INSIDE LAUNDRY features newer LG WASHER (2018), DRYER (2018), overhead cabinet storage space, and access to the garage. The spacious MASTER BEDROOM has LUXURY VINYL PLANK flooring, six panel doors, and a large WALK-IN CLOSET. The ENSUITE BATHROOM features a WALK-IN SHOWER, COMFORT HEIGHT TOILET, LINEN CLOSET, Single sink/vanity with refinished GLAZED COUNTERTOPS, and framed mirrors. Moving to the opposite side of the home, the Guest Wing includes Bedroom #3 in front of the home, Bathroom #2, and Bedroom #2 in the rear of the home. All bedrooms are adequately sized for large furniture and have closets with 6 panel doors & ceiling fans. Bathroom #2 has a TUB/SHOWER COMBO, Ecoflush comfort height toilet, linen closet, and a single sink/vanity. Additional perks include: ARCHITECTURAL SHINGLE ROOF (2020), HVAC (2003), HWH Gas (2019), ADT Security System (sold AS IS), CARBON MONOXIDE ALARMS, INSULATED garage door, laundry sink in garage, IRRIGATION SYSTEM, and KNOCKDOWN TEXTURED CEILINGS throughout the home. Furniture available separately. Call today for your private showing!
Location
State FL
County Lake
Community Spring Arbor Village
Zoning MX-8
Rooms
Other Rooms Attic, Inside Utility
Interior
Interior Features Cathedral Ceiling(s), Ceiling Fans(s), Chair Rail, Crown Molding, Eat-in Kitchen, Living Room/Dining Room Combo, Open Floorplan, Solid Wood Cabinets, Split Bedroom, Thermostat, Walk-In Closet(s), Window Treatments
Heating Central, Natural Gas
Cooling Central Air
Flooring Carpet, Tile, Vinyl
Furnishings Unfurnished
Fireplace false
Appliance Dishwasher, Disposal, Dryer, Gas Water Heater, Microwave, Range, Refrigerator, Washer, Water Filtration System
Laundry Inside
Exterior
Exterior Feature Irrigation System, Lighting, Rain Gutters, Sidewalk, Sliding Doors
Parking Features Driveway, Garage Door Opener
Garage Spaces 2.0
Fence Other, Wood
Community Features Deed Restrictions, Sidewalks
Utilities Available Cable Available, Electricity Connected, Natural Gas Connected, Sewer Connected, Sprinkler Meter, Street Lights, Underground Utilities, Water Connected
Roof Type Shingle
Porch Covered, Front Porch, Patio, Rear Porch, Screened
Attached Garage true
Garage true
Private Pool No
Building
Lot Description Cleared, Cul-De-Sac, Irregular Lot, Level, Oversized Lot, Sidewalk, Street Dead-End, Paved
Entry Level One
Foundation Slab
Lot Size Range 1/4 to less than 1/2
Sewer Public Sewer
Water Public
Architectural Style Ranch
Structure Type Vinyl Siding, Wood Frame
New Construction false
Construction Status Financing
Schools
Elementary Schools Villages Elem Of Lady Lake
Middle Schools Carver Middle
High Schools Leesburg High
Others
Pets Allowed Yes
Senior Community No
Ownership Fee Simple
Monthly Total Fees $47
Acceptable Financing Cash, Conventional, FHA, VA Loan
Membership Fee Required Required
Listing Terms Cash, Conventional, FHA, VA Loan
Special Listing Condition None
Read Less
Want to know what your home might be worth? Contact us for a FREE valuation!

Our team is ready to help you sell your home for the highest possible price ASAP

© 2025 My Florida Regional MLS DBA Stellar MLS. All Rights Reserved.
Bought with BAY TO BAY BROKERAGE





