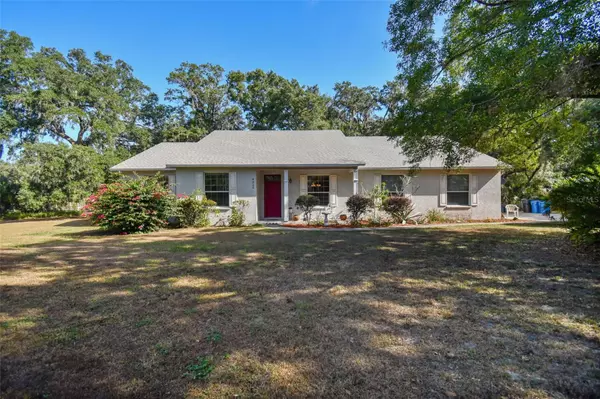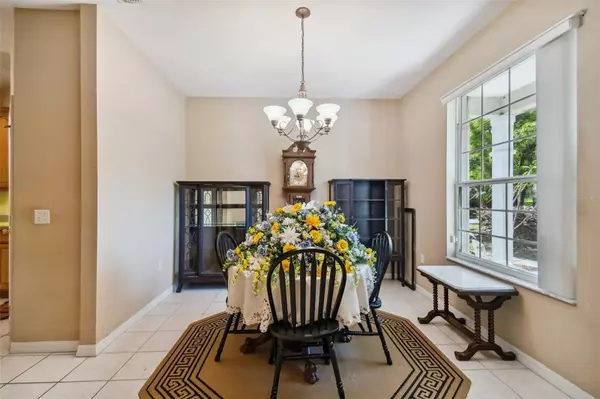$460,000
$460,000
For more information regarding the value of a property, please contact us for a free consultation.
4920 W TRAPNELL RD Plant City, FL 33566
5 Beds
2 Baths
2,220 SqFt
Key Details
Sold Price $460,000
Property Type Single Family Home
Sub Type Single Family Residence
Listing Status Sold
Purchase Type For Sale
Square Footage 2,220 sqft
Price per Sqft $207
Subdivision Unplatted
MLS Listing ID T3436706
Sold Date 05/30/23
Bedrooms 5
Full Baths 2
HOA Y/N No
Originating Board Stellar MLS
Year Built 2003
Annual Tax Amount $2,226
Lot Size 0.990 Acres
Acres 0.99
Lot Dimensions 153x280
Property Description
Welcome to your new home in the country! Located in the desirable Plant city area, this one acre (mol) fenced property is super affordable with NO deed restrictions, NO HOA, NO CDD fees, and well/septic for NO water bill. Plenty of room for your boat or RV! Convenient location only minutes to I-4 and Hwy 60, perfect for the commuter. This charming 5 bedroom/2 bath/2 car garage customer built home has a spacious family room with an open concept kitchen. The kitchen features wood cabinets and solid surface counter tops. The large master bath has duel sinks and garden tub, along with a walk-in shower. Adjacent to the family room is a large lanai, providing the perfect place to relax or enjoy company. The extra features of this home include: shed on property, double pane windows, marble window sills, wider door openings, blown-in insulation, HVAC approximately 5 years old, and NEW 2023 roof. Call today before this one is gone!
Location
State FL
County Hillsborough
Community Unplatted
Zoning AS-1
Interior
Interior Features Accessibility Features, High Ceilings, Master Bedroom Main Floor, Open Floorplan, Solid Surface Counters, Solid Wood Cabinets, Split Bedroom
Heating Central, Electric
Cooling Central Air
Flooring Carpet, Tile
Fireplace false
Appliance Dishwasher, Disposal, Dryer, Exhaust Fan, Microwave, Range, Washer
Laundry Inside, Laundry Room
Exterior
Exterior Feature Lighting
Garage Spaces 2.0
Utilities Available Cable Available, Electricity Connected
Roof Type Shingle
Attached Garage true
Garage true
Private Pool No
Building
Story 1
Entry Level One
Foundation Slab
Lot Size Range 1/2 to less than 1
Sewer Septic Tank
Water Well
Structure Type Block
New Construction false
Schools
Elementary Schools Walden Lake-Hb
Middle Schools Tomlin-Hb
High Schools Plant City-Hb
Others
Senior Community No
Ownership Fee Simple
Special Listing Condition None
Read Less
Want to know what your home might be worth? Contact us for a FREE valuation!

Our team is ready to help you sell your home for the highest possible price ASAP

© 2025 My Florida Regional MLS DBA Stellar MLS. All Rights Reserved.
Bought with LANTES REALTY GROUP LLC





