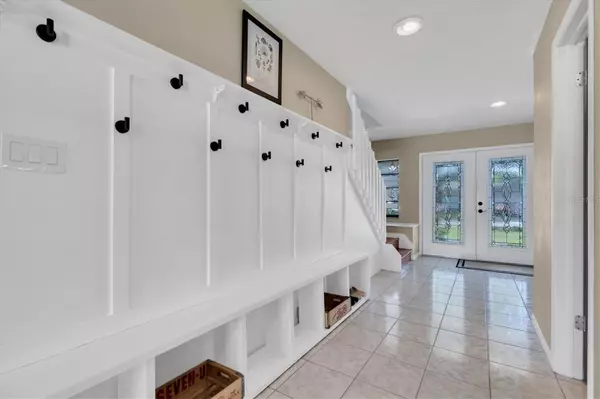$590,000
$620,000
4.8%For more information regarding the value of a property, please contact us for a free consultation.
5010 GRAINARY AVE Tampa, FL 33624
4 Beds
3 Baths
2,550 SqFt
Key Details
Sold Price $590,000
Property Type Single Family Home
Sub Type Single Family Residence
Listing Status Sold
Purchase Type For Sale
Square Footage 2,550 sqft
Price per Sqft $231
Subdivision Country Aire Ph Two
MLS Listing ID W7854814
Sold Date 06/13/23
Bedrooms 4
Full Baths 3
Construction Status Appraisal,Financing,Inspections
HOA Y/N No
Originating Board Stellar MLS
Year Built 1983
Annual Tax Amount $5,658
Lot Size 8,276 Sqft
Acres 0.19
Lot Dimensions 71x115
Property Description
UPDATED POOL HOME IN DESRIABLE CARROLWOOD LOCATION! This home has so much to offer beginning with 4 bedrooms, 3 bathrooms, oversized 2 car garage with expansive POOL, beautifully landscaped & fenced in yard and an air-conditioned outdoor shed with endless possibilities! Zoned for Top Schools! No HOA or CDD! This is perfect for the short-term Air BNB or long-term investor. ROOF NEW IN 2020. The curb appeal is enhanced by the beautiful tropical landscaping, mature trees & fresh exterior paint. The front porch with double glass inlay front doors greets guests. As you enter the foyer, impressive details like the custom Board & Batten arrival center offers, shoe storage, hooks & a bench seat. To the left is the formal living room, which is currently purposed as a game room, with laminate floors. A formal dining room is highlighted by a chandelier and window overlooking pool. The completely remodeled kitchen features granite countertops, 42’ Espresso wood cabinets & drawers with crown molding contrast nicely by the matte gold hardware, glass backsplash, new stainless-steel appliances, and an oversized island offering storage and space for 2 barstools. Adjacent to kitchen is the breakfast nook providing additional dining space. A full updated bathroom on the 1st floor is hallmarked by an impressive walk-in shower highlighted by frameless glass door with matte black accents & floor to ceiling tilework accompanied by a single sink vanity. The family room offers a cozy space to gather with a feature fireplace accented by stone detail. Follow the staircase to the second story which features brand new Luxury Vinyl Plank floors. The spacious master suite has a ceiling fan, windows for natural light & large walk-in closet. A Barn Door leads to the remodeled ensuite bathroom that includes double vanity sink, mirror, frameless glass walk-in shower with listello accent, seat and floor to ceiling tile. An additional 3 bedrooms, one with French doors, offers close proximity to the master and a full bath with tub shower combo close by. Imagine relaxing in your backyard oasis poolside. The sparkling clean, large pool is a rare find! A fenced yard with a tropical feel offers space to play or garden. A fully air-conditioned shed has unlimited potential with new LVP Floors & electricity. The oversized 2-car garage offers storage and a utility door. A dedicated laundry room includes brand new washer and dryer. *Water Softener* Cameras and Security System included* Air BNB ready with negotiable furnishings* Smart Thermostat/garage door. Close to Publix At Carrollwood Sq, shopping, restaurants, and east commute to Tampa Airport, Raymond James Stadium & Downtown. Make your move! This is Home!
Location
State FL
County Hillsborough
Community Country Aire Ph Two
Zoning PD
Rooms
Other Rooms Formal Dining Room Separate, Formal Living Room Separate, Inside Utility
Interior
Interior Features Built-in Features, Ceiling Fans(s), Eat-in Kitchen, Master Bedroom Upstairs, Solid Wood Cabinets, Stone Counters, Walk-In Closet(s)
Heating Central
Cooling Central Air
Flooring Ceramic Tile, Laminate, Vinyl
Fireplaces Type Wood Burning
Fireplace true
Appliance Dishwasher, Disposal, Dryer, Microwave, Range, Refrigerator, Washer, Water Softener
Laundry Inside
Exterior
Exterior Feature Private Mailbox, Sliding Doors
Garage Spaces 2.0
Fence Vinyl
Pool In Ground
Utilities Available Cable Connected, Electricity Connected, Sewer Connected, Water Connected
Roof Type Shingle
Attached Garage true
Garage true
Private Pool Yes
Building
Lot Description Paved
Story 2
Entry Level Two
Foundation Slab
Lot Size Range 0 to less than 1/4
Sewer Public Sewer
Water Public
Structure Type Stucco
New Construction false
Construction Status Appraisal,Financing,Inspections
Schools
Elementary Schools Northwest-Hb
Middle Schools Hill-Hb
High Schools Sickles-Hb
Others
Senior Community No
Ownership Fee Simple
Acceptable Financing Cash, Conventional, VA Loan
Listing Terms Cash, Conventional, VA Loan
Special Listing Condition None
Read Less
Want to know what your home might be worth? Contact us for a FREE valuation!

Our team is ready to help you sell your home for the highest possible price ASAP

© 2024 My Florida Regional MLS DBA Stellar MLS. All Rights Reserved.
Bought with ELITE TAMPA BAY REALTY LLC






