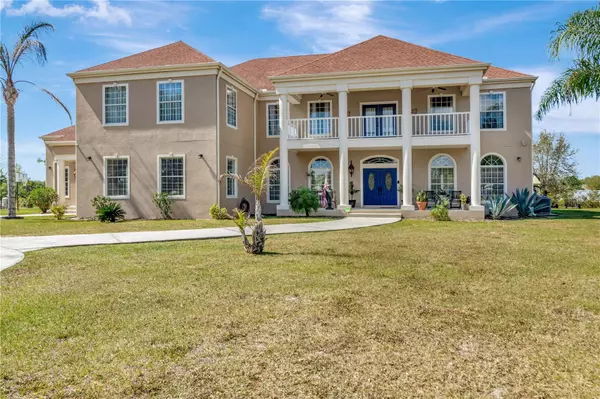$975,000
$1,075,000
9.3%For more information regarding the value of a property, please contact us for a free consultation.
3405 OLD MULBERRY RD Plant City, FL 33566
6 Beds
6 Baths
6,798 SqFt
Key Details
Sold Price $975,000
Property Type Single Family Home
Sub Type Single Family Residence
Listing Status Sold
Purchase Type For Sale
Square Footage 6,798 sqft
Price per Sqft $143
Subdivision Unplatted
MLS Listing ID T3431859
Sold Date 07/06/23
Bedrooms 6
Full Baths 5
Half Baths 1
Construction Status Appraisal,Financing,Inspections
HOA Y/N No
Originating Board Stellar MLS
Year Built 2007
Annual Tax Amount $477
Lot Size 1.600 Acres
Acres 1.6
Property Description
WOW, what a Stunning 2007 built home! This is a must see and buy! This home features 5 bedrooms, 4.5 bathrooms in the main house and An inlaw/guest suite, making this a total of 6 bedrooms and 5.5 bathrooms. The inlaw/guest suite has its own separate front entrance and foyer area which connect to the main house and garage. The home includes a wrap around driveway leading to the 3 car garage on the side of the home, inground salt water pool with a screened cage and outdoor shower and full pool bathroom right inside, indoor fire place in the main living room, library/office room with tons of cabinet and desk space, game room equipped with a wet bar, lots of entertaining space as it has 6798 heated square feet plus the outdoor living space. It sits in a 1.60 acres with NO HOA or CDD! The front entry welcomes you with a grand staircase/chandelier leading to the bedrooms. The kitchen features built in double ovens, two microwaves, a gas oven/hood, and a massive island perfect for any kitchen recipe. Need additional space or work space? No problem! There is a 20x25 shed in the backyard for additional storage. Don't miss this unique opportunity! Schedule your appointment!
Location
State FL
County Hillsborough
Community Unplatted
Zoning AS-1
Interior
Interior Features Ceiling Fans(s), High Ceilings, Master Bedroom Upstairs, Thermostat, Walk-In Closet(s)
Heating Central
Cooling Central Air
Flooring Carpet, Ceramic Tile
Fireplace true
Appliance Convection Oven, Cooktop, Microwave, Range, Refrigerator
Laundry Inside, Laundry Room
Exterior
Exterior Feature Balcony, Sidewalk, Sliding Doors
Parking Features Driveway, Garage Faces Side
Garage Spaces 3.0
Pool In Ground, Salt Water
Utilities Available Private
Roof Type Shingle
Porch Front Porch, Patio, Porch, Screened
Attached Garage true
Garage true
Private Pool Yes
Building
Entry Level Two
Foundation Slab
Lot Size Range 1 to less than 2
Sewer Septic Tank
Water Well
Structure Type Block, Stucco
New Construction false
Construction Status Appraisal,Financing,Inspections
Schools
Elementary Schools Springhead-Hb
Middle Schools Marshall-Hb
High Schools Plant City-Hb
Others
Senior Community No
Ownership Fee Simple
Acceptable Financing Cash, Conventional, FHA, VA Loan
Listing Terms Cash, Conventional, FHA, VA Loan
Special Listing Condition None
Read Less
Want to know what your home might be worth? Contact us for a FREE valuation!

Our team is ready to help you sell your home for the highest possible price ASAP

© 2025 My Florida Regional MLS DBA Stellar MLS. All Rights Reserved.
Bought with CHARLES RUTENBERG REALTY INC





