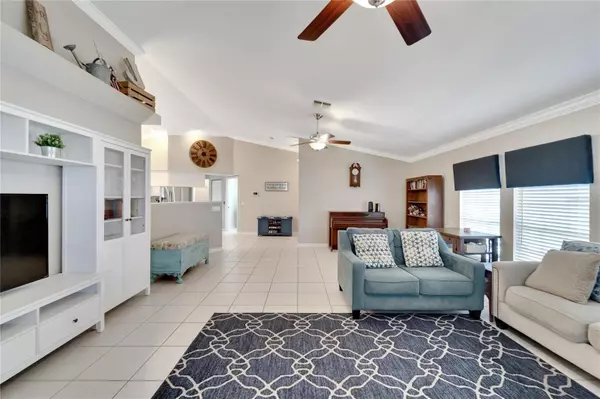$340,000
$340,000
For more information regarding the value of a property, please contact us for a free consultation.
3749 HILEMAN DR S Lakeland, FL 33810
3 Beds
2 Baths
1,812 SqFt
Key Details
Sold Price $340,000
Property Type Single Family Home
Sub Type Single Family Residence
Listing Status Sold
Purchase Type For Sale
Square Footage 1,812 sqft
Price per Sqft $187
Subdivision Ridgemont
MLS Listing ID T3443902
Sold Date 07/10/23
Bedrooms 3
Full Baths 2
Construction Status Inspections
HOA Fees $6/ann
HOA Y/N Yes
Originating Board Stellar MLS
Year Built 1997
Annual Tax Amount $2,485
Lot Size 0.300 Acres
Acres 0.3
Lot Dimensions 104x140
Property Description
Come on in to this spacious and updated North Lakeland home located in the desirable Ridgemont community. With a NEW 40 year metal roof, NEW double oven range and microwave in the kitchen and NEW sod laid in the shaded back yard, this truly is a turn-key home ready for its new owner. When you pull into the neighborhood you'll notice the lush landscaping and beautiful mature oaks trees in this well established serene neighborhood. The kitchen boasts stainless steel appliances, granite countertops and a pass through window letting in natural light from the back yard. The home features vaulted ceilings, elegant crown molding, an open floor plan, and a massive family room perfect for entertaining guests. The Owner's suite is spacious and tastefully designed and includes an En-Suite bathroom with a double sink vanity and walk in closet. On the rear of the home you will find a large Florida room that is currently cooled with a window A/C unit, but could easily be added to the homes main HVAC system increasing the living area to over 2,000 Sqft! The back yard is fully fenced in and the perfect size for hosting guests. Conveniently located close to shopping and restaurants with a short drive to I4, your commute around town, to Disney or to the beach is seamless! This home is a must see!
Location
State FL
County Polk
Community Ridgemont
Direction S
Interior
Interior Features Ceiling Fans(s), Crown Molding, High Ceilings, Open Floorplan, Thermostat, Vaulted Ceiling(s), Walk-In Closet(s)
Heating Central
Cooling Central Air
Flooring Ceramic Tile, Hardwood
Fireplace false
Appliance Built-In Oven, Dishwasher, Range
Exterior
Exterior Feature Irrigation System, Sliding Doors
Garage Spaces 2.0
Utilities Available Cable Available, Electricity Available
Roof Type Metal
Attached Garage true
Garage true
Private Pool No
Building
Story 1
Entry Level One
Foundation Slab
Lot Size Range 1/4 to less than 1/2
Sewer Septic Tank
Water Public
Structure Type Block
New Construction false
Construction Status Inspections
Others
Pets Allowed Yes
Senior Community No
Ownership Fee Simple
Monthly Total Fees $6
Acceptable Financing Cash, Conventional, FHA, USDA Loan, VA Loan
Membership Fee Required Required
Listing Terms Cash, Conventional, FHA, USDA Loan, VA Loan
Special Listing Condition None
Read Less
Want to know what your home might be worth? Contact us for a FREE valuation!

Our team is ready to help you sell your home for the highest possible price ASAP

© 2024 My Florida Regional MLS DBA Stellar MLS. All Rights Reserved.
Bought with XCELLENCE REALTY, INC






