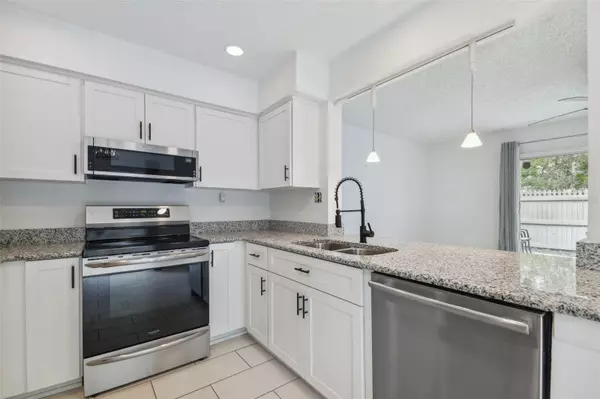$345,000
$340,000
1.5%For more information regarding the value of a property, please contact us for a free consultation.
14129 TROUVILLE DR Tampa, FL 33624
2 Beds
3 Baths
1,476 SqFt
Key Details
Sold Price $345,000
Property Type Townhouse
Sub Type Townhouse
Listing Status Sold
Purchase Type For Sale
Square Footage 1,476 sqft
Price per Sqft $233
Subdivision Carrollwood Village Ph Iii
MLS Listing ID T3447439
Sold Date 07/28/23
Bedrooms 2
Full Baths 2
Half Baths 1
HOA Fees $156/mo
HOA Y/N Yes
Originating Board Stellar MLS
Year Built 1987
Annual Tax Amount $1,597
Lot Size 871 Sqft
Acres 0.02
Property Description
Under contract-accepting backup offers. UPDATED and AFFORDABLE CARROLLWOOD VILLAGE TOWNHOME in the heart of Tampa with easy commutes to every part of the Tampa Bay area! • End Unit with more windows and sliding glass doors for extra natural light than the interior units • Community Pool • Cul-de-sac • Garage • Parking for 4 vehicles in driveway • Landscaped and St. Augustine grass by Association • Fenced wrap-around courtyard/backyard for privacy • New Roof 2022 • New Granite Countertops 2023 • New Cabinet Refacing & Hardware 2023 • New Carpet on Stairs and Upstairs Bedrooms 2023 • New Tub/Shower in Bath 2 • New Interior Paint • New(er) AC 2019 - Carrier 14 SEER • New(er) Stacked Stone Fireplace in Family Room • 2 Living Areas • Dining Area • New(er) Master Bath Vanity • Laundry 2nd Floor near bedrooms • Stacked Frigidaire Washer & Dryer convey • Huge Master Walk-In Closet with Window • Blinds • Low Maintenance with Landscaping and Irrigation included • Community Pool • SUPER LOW HOA & CDD • Stainless Frigidaire Refrigerator • Stainless Frigidaire Range • Stainless Frigidaire Professional Dishwasher • New Stainless Whirlpool Microwave Hood • Water Heater 2010 • all popcorn ceiling was removed, retextured and painted, and all ductwork was cleaned, AC blower and coils were cleaned. All tile and grout was professionally cleaned. Walking distance to Cepas Tapas & Wine Bar, Terra Sur Cafe, EoS Fitness, & Publix • 11 miles to Tampa International Airport • 17 miles to Honeymoon Island Beach • 13 miles to downtown Tampa • 22 miles to Clearwater Beach • Flood insurance not required
Location
State FL
County Hillsborough
Community Carrollwood Village Ph Iii
Zoning PD
Rooms
Other Rooms Family Room, Inside Utility
Interior
Interior Features Built-in Features, Ceiling Fans(s), Master Bedroom Upstairs, Open Floorplan, Solid Wood Cabinets, Stone Counters, Thermostat, Walk-In Closet(s)
Heating Central, Electric
Cooling Central Air
Flooring Carpet, Tile
Fireplaces Type Family Room, Living Room, Stone, Wood Burning
Furnishings Unfurnished
Fireplace true
Appliance Dishwasher, Disposal, Dryer, Electric Water Heater, Microwave, Range, Refrigerator, Washer
Laundry Inside, Laundry Closet, Upper Level
Exterior
Exterior Feature Courtyard, Irrigation System, Rain Gutters, Sidewalk, Sliding Doors
Parking Features Covered, Garage Door Opener
Garage Spaces 1.0
Fence Wood
Community Features Association Recreation - Owned, Deed Restrictions, Pool, Sidewalks
Utilities Available Cable Available, Electricity Connected, Public, Sewer Connected, Water Connected
Amenities Available Pool
Roof Type Shingle
Porch Patio, Porch, Rear Porch, Side Porch, Wrap Around
Attached Garage true
Garage true
Private Pool No
Building
Lot Description Cul-De-Sac, Paved
Story 2
Entry Level Two
Foundation Slab
Lot Size Range 0 to less than 1/4
Sewer Public Sewer
Water Public
Structure Type Stucco
New Construction false
Schools
Elementary Schools Essrig-Hb
Middle Schools Hill-Hb
High Schools Gaither-Hb
Others
Pets Allowed Number Limit
HOA Fee Include Common Area Taxes, Pool, Escrow Reserves Fund, Maintenance Grounds, Management, Pool, Recreational Facilities
Senior Community No
Ownership Fee Simple
Monthly Total Fees $156
Acceptable Financing Cash, Conventional, FHA, VA Loan
Membership Fee Required Required
Listing Terms Cash, Conventional, FHA, VA Loan
Num of Pet 2
Special Listing Condition None
Read Less
Want to know what your home might be worth? Contact us for a FREE valuation!

Our team is ready to help you sell your home for the highest possible price ASAP

© 2024 My Florida Regional MLS DBA Stellar MLS. All Rights Reserved.
Bought with FLORIDA WEST COAST HOMES, LLC






