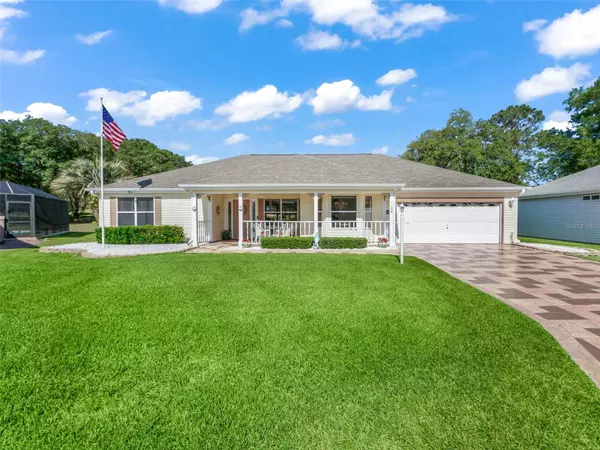$425,000
$425,000
For more information regarding the value of a property, please contact us for a free consultation.
1154 SAN JUAN DR E The Villages, FL 32159
2 Beds
2 Baths
1,820 SqFt
Key Details
Sold Price $425,000
Property Type Single Family Home
Sub Type Single Family Residence
Listing Status Sold
Purchase Type For Sale
Square Footage 1,820 sqft
Price per Sqft $233
Subdivision Villages/Sumter
MLS Listing ID G5068479
Sold Date 07/28/23
Bedrooms 2
Full Baths 2
Construction Status Inspections
HOA Y/N No
Originating Board Stellar MLS
Year Built 1996
Annual Tax Amount $1,748
Lot Size 8,712 Sqft
Acres 0.2
Lot Dimensions 86x101
Property Description
AGGRESSIVE PRICE DROP TO SELL! BRING ALL OFFERS! THE VIEWS FROM THIS HOME ARE A MUST SEE! There are NO HOMES in FRONT or BEHIND, TURNKEY! BOND PAID! 2+ bedroom, 2 bath CUSTOM DESIGNED SIERRA model on a cul-de-sac lot in the Village of HACIENDA EAST.
ENJOY your morning coffee as the SUN rises with a WATER VIEW from your expanded, covered front porch. Upon entering the home you will immediately be greeted with UNOBSTRUCTED VIEWS of the 6th hole of the Hacienda Oaks CHAMPIONSHIP golf course from every window on the back of the home. Enjoy the nightly SUNSETS from your screened lanai with river rock flooring and sun filtering shades that run the full length.
The dining room has a BOW window and water views! The kitchen has a breakfast bar, stainless steel appliances with pull out cabinets and under cabinet lighting. The living room has custom floor to ceiling built-in unit. The master bedroom features a tray ceiling and 2 walk-in closets. The second bedroom has its OWN en-suite with pocket doors and a large closet! There is a 19x13 bonus room off the kitchen/dining room that can be used as a den, office, or bedroom, again with specular views of the GOLF COURSE.
Additional BONUS - Surround sound speakers in the home!
The garage has plenty of cabinetry for storage, upgraded lighting, 2 fans, and an automated screen door. The interior of the home has been freshly painted (2023), new ROOF (2019), and newer HVAC (2017).
THIS IS AN AMAZING LOCATION right around the corner from SPANISH SPRINGS Town Square, La Hacienda Recreation Center, shopping, restaurants and all the amenities The Villages has to offer. Room Feature: Linen Closet In Bath (Primary Bedroom).
Location
State FL
County Sumter
Community Villages/Sumter
Zoning R1
Direction E
Rooms
Other Rooms Bonus Room
Interior
Interior Features Ceiling Fans(s), Eat-in Kitchen, Tray Ceiling(s)
Heating Central, Electric
Cooling Central Air
Flooring Carpet, Laminate, Tile
Fireplace false
Appliance Dishwasher, Disposal, Dryer, Ice Maker, Microwave, Range, Refrigerator, Washer
Laundry In Garage
Exterior
Exterior Feature Irrigation System, Rain Gutters
Garage Spaces 2.0
Community Features Community Mailbox, Deed Restrictions, Golf Carts OK, Golf, Irrigation-Reclaimed Water, Pool, Tennis Courts
Utilities Available BB/HS Internet Available, Cable Available, Cable Connected
Amenities Available Basketball Court, Golf Course, Maintenance, Pickleball Court(s), Pool, Shuffleboard Court, Tennis Court(s), Trail(s)
View Golf Course, Water
Roof Type Shingle
Porch Covered, Front Porch, Porch, Screened
Attached Garage true
Garage true
Private Pool No
Building
Lot Description Cul-De-Sac
Entry Level One
Foundation Slab
Lot Size Range 0 to less than 1/4
Builder Name THE VILLAGES
Sewer Public Sewer
Water Public
Structure Type Vinyl Siding
New Construction false
Construction Status Inspections
Others
Pets Allowed Yes
HOA Fee Include None
Senior Community Yes
Ownership Fee Simple
Monthly Total Fees $189
Acceptable Financing Cash, Conventional, VA Loan
Listing Terms Cash, Conventional, VA Loan
Special Listing Condition None
Read Less
Want to know what your home might be worth? Contact us for a FREE valuation!

Our team is ready to help you sell your home for the highest possible price ASAP

© 2024 My Florida Regional MLS DBA Stellar MLS. All Rights Reserved.
Bought with EXP REALTY LLC






