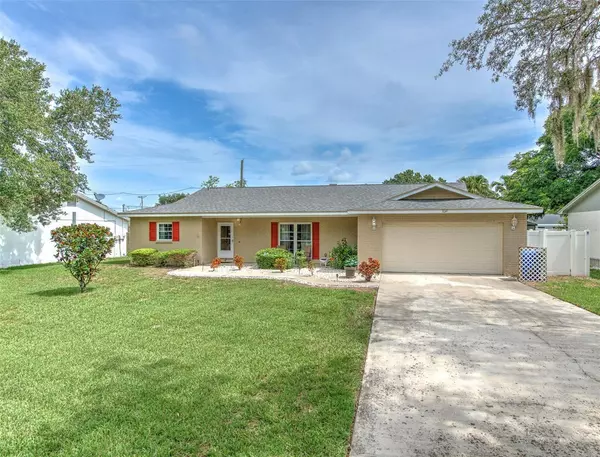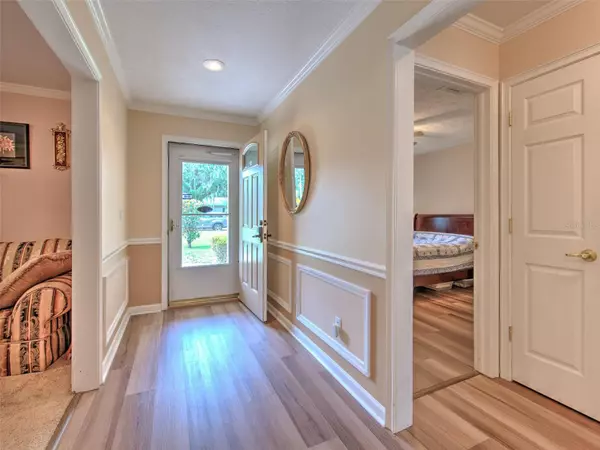$380,000
$375,000
1.3%For more information regarding the value of a property, please contact us for a free consultation.
104 MITCHELL DR Brandon, FL 33511
3 Beds
2 Baths
1,697 SqFt
Key Details
Sold Price $380,000
Property Type Single Family Home
Sub Type Single Family Residence
Listing Status Sold
Purchase Type For Sale
Square Footage 1,697 sqft
Price per Sqft $223
Subdivision Hickory Hammock Unit 3A
MLS Listing ID T3454265
Sold Date 07/28/23
Bedrooms 3
Full Baths 2
Construction Status Appraisal,Financing,Inspections
HOA Y/N No
Originating Board Stellar MLS
Year Built 1978
Annual Tax Amount $1,407
Lot Size 10,454 Sqft
Acres 0.24
Lot Dimensions 82' x 125'
Property Description
Wonderful move in ready 4 sided painted brick 3 bedroom ranch in the heart of Brandon. Sought after Hickory Hammock community with no HOA or CDD is safe, quiet, close to shopping, restaurants, Brandon Regional Hospital and Tampa. The backyard is fenced and boasts a 2020 above ground built pool and screened in epoxy floor lanai for those hot summer days. Extra long driveway and 2 car garage to park multiple cars, boats and toys. Inside this beautiful home features a split bedroom floor plan and plenty of space to entertain family and friends. Long time owners have replaced the roof in 2021, HVAC- 2022, windows- 2003, septic lines- 2015. Transferrable Home Warranty in place until 5/2025. Best perk of this home is that it has an assumable VA loan (**must be able to qualify for a VA loan) at a LOW 2.25% interest rate!! Hurry quickly to see this priced to sell home before it's gone!
Location
State FL
County Hillsborough
Community Hickory Hammock Unit 3A
Zoning RSC-6
Rooms
Other Rooms Family Room, Formal Dining Room Separate, Formal Living Room Separate
Interior
Interior Features Attic Fan, Ceiling Fans(s), Chair Rail, Crown Molding, Eat-in Kitchen, Living Room/Dining Room Combo, Master Bedroom Main Floor, Solid Surface Counters, Solid Wood Cabinets, Split Bedroom, Thermostat, Window Treatments
Heating Central, Electric
Cooling Central Air
Flooring Carpet, Laminate, Luxury Vinyl, Vinyl
Furnishings Unfurnished
Fireplace false
Appliance Bar Fridge, Convection Oven, Dishwasher, Disposal, Dryer, Electric Water Heater, Exhaust Fan, Microwave, Range, Refrigerator, Washer, Water Filtration System, Water Softener
Laundry In Garage, Laundry Room
Exterior
Exterior Feature French Doors, Lighting, Private Mailbox, Sliding Doors
Parking Features Boat, Driveway, Garage Door Opener, Ground Level, On Street
Garage Spaces 2.0
Fence Vinyl
Pool Above Ground
Utilities Available BB/HS Internet Available, Cable Available, Cable Connected, Electricity Available, Electricity Connected, Fiber Optics, Fire Hydrant, Phone Available, Public, Street Lights, Water Available, Water Connected
Roof Type Shingle
Porch Covered, Enclosed, Front Porch, Patio, Rear Porch, Screened
Attached Garage true
Garage true
Private Pool No
Building
Lot Description In County, Landscaped, Level, Paved
Entry Level One
Foundation Slab
Lot Size Range 0 to less than 1/4
Sewer Septic Tank
Water None
Architectural Style Ranch
Structure Type Brick
New Construction false
Construction Status Appraisal,Financing,Inspections
Schools
Elementary Schools Brooker-Hb
Middle Schools Burns-Hb
High Schools Bloomingdale-Hb
Others
Senior Community No
Ownership Fee Simple
Acceptable Financing Assumable, Cash, Conventional, FHA, VA Loan
Listing Terms Assumable, Cash, Conventional, FHA, VA Loan
Special Listing Condition None
Read Less
Want to know what your home might be worth? Contact us for a FREE valuation!

Our team is ready to help you sell your home for the highest possible price ASAP

© 2024 My Florida Regional MLS DBA Stellar MLS. All Rights Reserved.
Bought with COMPASS FLORIDA, LLC






