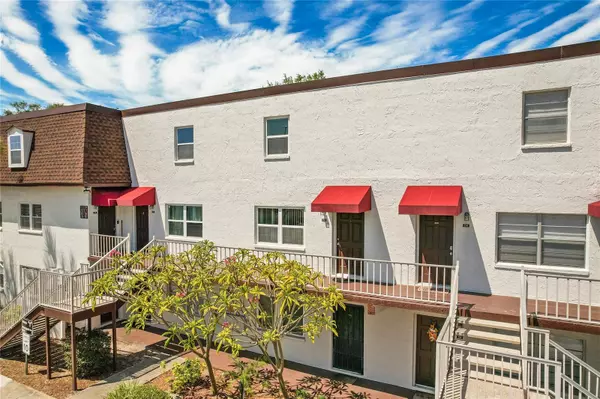$180,000
$189,000
4.8%For more information regarding the value of a property, please contact us for a free consultation.
9201 TUDOR DR #C213 Tampa, FL 33615
2 Beds
2 Baths
1,520 SqFt
Key Details
Sold Price $180,000
Property Type Condo
Sub Type Condominium
Listing Status Sold
Purchase Type For Sale
Square Footage 1,520 sqft
Price per Sqft $118
Subdivision Tudor Cay Condo
MLS Listing ID T3440540
Sold Date 07/27/23
Bedrooms 2
Full Baths 1
Half Baths 1
Construction Status Inspections
HOA Fees $604/mo
HOA Y/N Yes
Originating Board Stellar MLS
Year Built 1980
Annual Tax Amount $310
Lot Size 435 Sqft
Acres 0.01
Property Description
Under contract-accepting backup offers. Looking to move to the very desirable Tampa Bay? This is the perfect opportunity for you! Beautiful 2 bedroom, 1.5 bathroom, 2 story condo in the Tudor Cay Condominium Association is ready for you! As you walk into the home, the living room will be to your left, and the stairs to the second floor are directly in front of you. Throughout the home there is carpet and tile floor covering. The living room features double sliding doors that give access to the two screened balconies where you can enjoy water front views. Bedrooms are on second story and are very spacious. Master bedroom features another sliding door with access to a screened balcony, and a seperate connecting entrance to closet and bathroom. Ceiling fans throughout the home. The unit also includes noise reduction windows in the front, and washer/dryer hookup. Enjoy your morning coffee on the balcony, or take a swim at one of the two community pools. You do not want to miss this opportunity. This home is also minutes within Tampa International Airport, 2 shopping malls, 24/7 pharmacies, and much more! Schedule a showing today, this could be your next home!
Location
State FL
County Hillsborough
Community Tudor Cay Condo
Zoning RMC-9
Interior
Interior Features Ceiling Fans(s), Master Bedroom Upstairs
Heating Central
Cooling Central Air
Flooring Carpet, Tile
Fireplace false
Appliance Dishwasher, Microwave, Range, Refrigerator
Laundry Inside, Laundry Closet, Upper Level
Exterior
Exterior Feature Balcony
Parking Features Assigned, Guest
Community Features Deed Restrictions, Pool, Tennis Courts
Utilities Available BB/HS Internet Available, Cable Available, Cable Connected, Electricity Available, Electricity Connected, Public, Sewer Available, Sewer Connected, Water Available, Water Connected
Amenities Available Maintenance, Pool, Tennis Court(s)
Waterfront Description Canal - Brackish, Canal - Saltwater
View Y/N 1
View Water
Roof Type Other
Garage false
Private Pool No
Building
Story 2
Entry Level Two
Foundation Other
Lot Size Range 0 to less than 1/4
Sewer Public Sewer
Water Public
Structure Type Stucco
New Construction false
Construction Status Inspections
Schools
Elementary Schools Bay Crest-Hb
Middle Schools Davidsen-Hb
High Schools Alonso-Hb
Others
Pets Allowed Yes
HOA Fee Include Pool, Water
Senior Community No
Ownership Condominium
Monthly Total Fees $604
Acceptable Financing Cash, Conventional, FHA
Membership Fee Required Required
Listing Terms Cash, Conventional, FHA
Special Listing Condition None
Read Less
Want to know what your home might be worth? Contact us for a FREE valuation!

Our team is ready to help you sell your home for the highest possible price ASAP

© 2024 My Florida Regional MLS DBA Stellar MLS. All Rights Reserved.
Bought with PINNACLE REALTY GROUP






