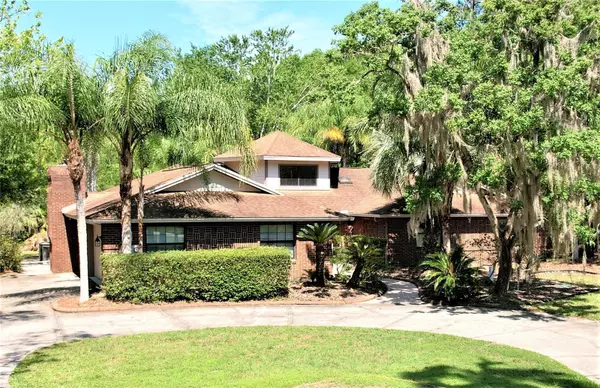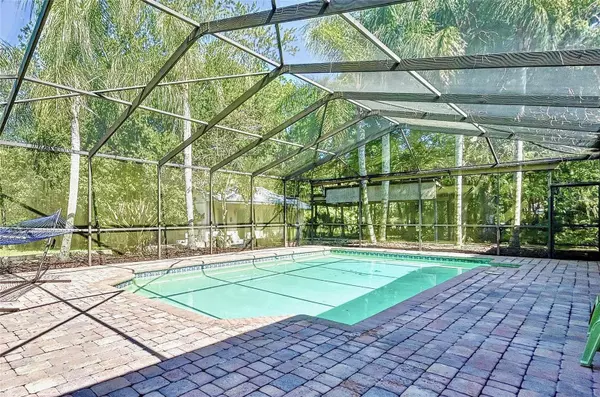$699,900
$699,900
For more information regarding the value of a property, please contact us for a free consultation.
25209 BUNTING CIR Land O Lakes, FL 34639
4 Beds
3 Baths
3,088 SqFt
Key Details
Sold Price $699,900
Property Type Single Family Home
Sub Type Single Family Residence
Listing Status Sold
Purchase Type For Sale
Square Footage 3,088 sqft
Price per Sqft $226
Subdivision Oaks Ph 02
MLS Listing ID T3443756
Sold Date 08/02/23
Bedrooms 4
Full Baths 2
Half Baths 1
Construction Status Appraisal,Financing,Inspections,Other Contract Contingencies
HOA Y/N No
Originating Board Stellar MLS
Year Built 1983
Annual Tax Amount $3,983
Lot Size 2.270 Acres
Acres 2.27
Property Description
Multiple Offer Situation please present highest and best by 2 PM May 17th. CUSTOM BUILT HOME ON 2.27 ACRES with Guest House & Pool! Loaded with options and upgrades, this 4 Bedroom, 2.5 Bath has a circular drive and a side-entry garage. Double Door Entry leads into the Formal Living Room that offers high ceilings and a stunning view out to the Pool and Covered Lanai. The Large Open Family Room has a cozy wood burning fireplace and sleek, modern floor tile. The Kitchen is open to the Family Room and a large Dining Area that create a Center HUB for your everyday life. The Kitchen Boasts Sleek Granite Counter Tops, Custom Cabinetry and Updated Appliances including a smooth cook top. The Primary Bedroom is located at the back of the house and has a PRIVATE Office/Den with windows that show off the gorgeous Wooded Lot and a door out to the lanai & pool. The Ensuite Bath has been updated. The secondary bath has also been remodeled as well as the half bath located off the main living area. The Pool is Decked with Pavers and has a covered area for Entertaining Family & Friends Poolside. In the Back Yard you’ll find a separate building containing an In-Law Suite or Guest House with a bath & kitchenette and an additional 1 Car Garage. The main home also has a High Efficiency AC System and Double Pane windows that save on electric usage. There’s also a large Pole Barn that is perfect to cover or to park a boat or RV. Break down of sq. ftg. as follows - Main House approximately 2703 Sq. Ft. + Guest House 385 Sq. Ft. Air Conditioned and Heated (not including the 1 car Guest House Garage). Cement Block & Brick Construction on Main House and Frame Construction on Guest House. This Equestrian Community is located just minutes from the Tampa Premium Outlets with great options for Dining & Shopping. There is also easy access to the I-75, I-275 Interchanges for commuting. No association dues or deed restrictions. Schedule your viewing today!
Location
State FL
County Pasco
Community Oaks Ph 02
Zoning ER
Rooms
Other Rooms Breakfast Room Separate, Family Room, Formal Living Room Separate
Interior
Interior Features Ceiling Fans(s), Eat-in Kitchen, High Ceilings, Kitchen/Family Room Combo, Master Bedroom Main Floor, Solid Wood Cabinets, Stone Counters, Walk-In Closet(s)
Heating Central, Electric
Cooling Central Air
Flooring Carpet, Hardwood, Tile
Fireplaces Type Family Room, Wood Burning
Fireplace true
Appliance Built-In Oven, Cooktop, Dishwasher, Electric Water Heater, Microwave, Refrigerator, Water Softener
Laundry In Garage
Exterior
Exterior Feature French Doors, Lighting, Private Mailbox, Rain Gutters
Parking Features Garage Door Opener, Garage Faces Side
Garage Spaces 2.0
Pool Gunite, Heated, In Ground, Screen Enclosure
Community Features Horses Allowed
Utilities Available BB/HS Internet Available, Cable Available, Electricity Connected, Propane
View Trees/Woods
Roof Type Shingle
Porch Covered, Rear Porch, Screened
Attached Garage true
Garage true
Private Pool Yes
Building
Lot Description FloodZone, In County, Oversized Lot, Paved, Zoned for Horses
Story 1
Entry Level One
Foundation Slab
Lot Size Range 2 to less than 5
Sewer Septic Tank
Water Well
Architectural Style Contemporary
Structure Type Block, Brick, Cement Siding
New Construction false
Construction Status Appraisal,Financing,Inspections,Other Contract Contingencies
Schools
Elementary Schools Denham Oaks Elementary-Po
Middle Schools Cypress Creek Middle School
High Schools Cypress Creek High-Po
Others
Pets Allowed Yes
Senior Community No
Ownership Fee Simple
Acceptable Financing Cash, Conventional
Horse Property None
Listing Terms Cash, Conventional
Special Listing Condition None
Read Less
Want to know what your home might be worth? Contact us for a FREE valuation!

Our team is ready to help you sell your home for the highest possible price ASAP

© 2024 My Florida Regional MLS DBA Stellar MLS. All Rights Reserved.
Bought with CB/ELLISON RLTY WEST






