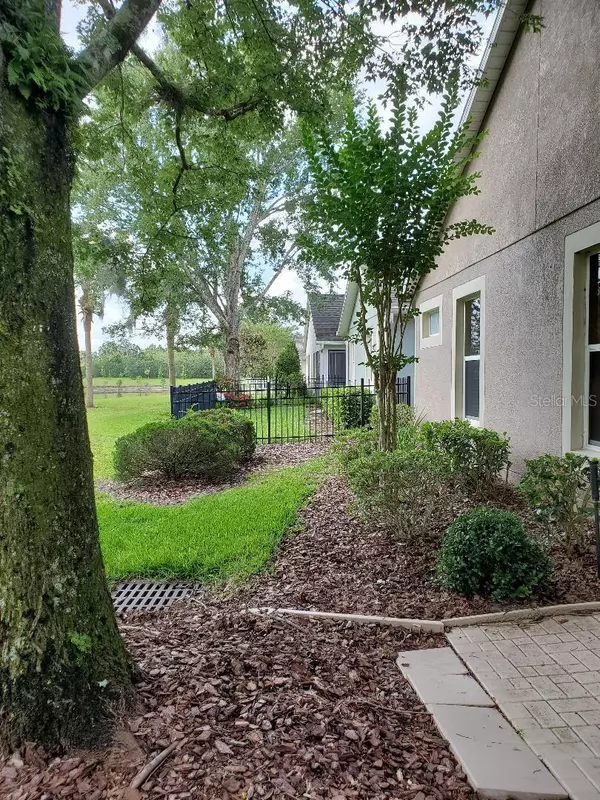$343,000
$348,500
1.6%For more information regarding the value of a property, please contact us for a free consultation.
306 STONINGTON WAY Deland, FL 32724
3 Beds
2 Baths
1,643 SqFt
Key Details
Sold Price $343,000
Property Type Single Family Home
Sub Type Single Family Residence
Listing Status Sold
Purchase Type For Sale
Square Footage 1,643 sqft
Price per Sqft $208
Subdivision Victoria Park Ne Increment 01 Rep
MLS Listing ID O6111138
Sold Date 08/24/23
Bedrooms 3
Full Baths 2
Construction Status Other Contract Contingencies
HOA Fees $464/qua
HOA Y/N Yes
Originating Board Stellar MLS
Year Built 2003
Annual Tax Amount $1,158
Lot Size 4,356 Sqft
Acres 0.1
Lot Dimensions 40x110
Property Description
Two manned guard gates, a state-of-the-art owners' clubhouse with an oversized resort style pool, meandering boulevards and heavily treed hiking/biking trails coupled with manicured homesites nestled in a sought-after community for 55+ year old residents, make this a buy opportunity that should not be missed.
Yes, golf carts welcomed.
Yes, pets welcomed.
Yes, split bedroom plan, high ceilings accented with crown molding and expansive dual living spaces.
Owners benefit from a beautiful clubhouse, tennis courts, fitness center, onsite bar and popular restaurant adjacent to the amazing pool and a host of year-round member activities that include pool, games, concerts and social gatherings.
Well maintained home with a NEW ROOF nestled on a serene lot with NO REAR NEIGHBORS is waiting - just bring your own golf cart.
Location
State FL
County Volusia
Community Victoria Park Ne Increment 01 Rep
Zoning RES
Interior
Interior Features Ceiling Fans(s), Crown Molding, Living Room/Dining Room Combo, Master Bedroom Main Floor, Solid Surface Counters, Walk-In Closet(s), Window Treatments
Heating Central, Natural Gas
Cooling Central Air
Flooring Carpet, Ceramic Tile
Fireplace false
Appliance Dishwasher, Disposal, Dryer, Gas Water Heater, Range, Range Hood, Refrigerator, Washer
Exterior
Exterior Feature Sidewalk
Garage Spaces 2.0
Community Features Clubhouse, Gated, Golf Carts OK, Irrigation-Reclaimed Water, Pool, Restaurant, Sidewalks, Tennis Courts
Utilities Available Cable Connected, Electricity Connected, Natural Gas Connected, Public
Amenities Available Cable TV, Clubhouse, Fitness Center, Gated, Pool, Recreation Facilities, Security, Tennis Court(s)
Roof Type Shingle
Attached Garage true
Garage true
Private Pool No
Building
Story 1
Entry Level One
Foundation Slab
Lot Size Range 0 to less than 1/4
Sewer Public Sewer
Water None
Architectural Style Traditional
Structure Type Block
New Construction false
Construction Status Other Contract Contingencies
Others
Pets Allowed Yes
HOA Fee Include Guard - 24 Hour, Common Area Taxes, Pool, Escrow Reserves Fund, Internet, Maintenance Structure, Maintenance Grounds, Management, Pool, Recreational Facilities, Security
Senior Community Yes
Ownership Fee Simple
Monthly Total Fees $464
Acceptable Financing Cash, Conventional, VA Loan
Membership Fee Required Required
Listing Terms Cash, Conventional, VA Loan
Special Listing Condition None
Read Less
Want to know what your home might be worth? Contact us for a FREE valuation!

Our team is ready to help you sell your home for the highest possible price ASAP

© 2024 My Florida Regional MLS DBA Stellar MLS. All Rights Reserved.
Bought with ADAMS, CAMERON & CO., REALTORS






