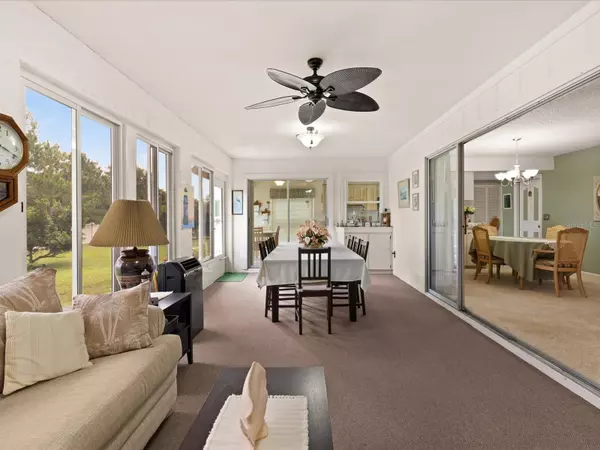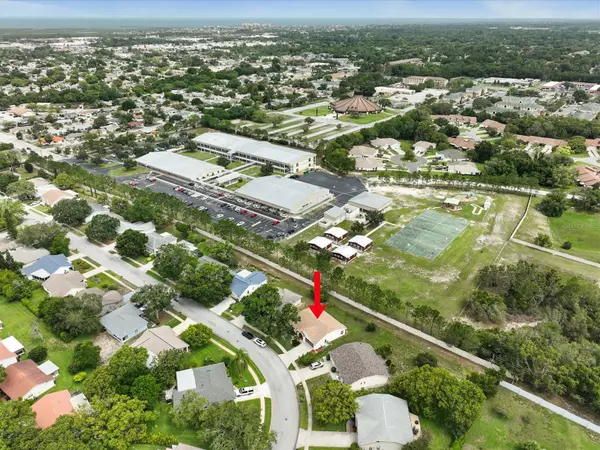$262,000
$275,000
4.7%For more information regarding the value of a property, please contact us for a free consultation.
8131 MERRIMAC DR Port Richey, FL 34668
2 Beds
2 Baths
1,674 SqFt
Key Details
Sold Price $262,000
Property Type Single Family Home
Sub Type Single Family Residence
Listing Status Sold
Purchase Type For Sale
Square Footage 1,674 sqft
Price per Sqft $156
Subdivision Timber Oaks
MLS Listing ID W7855857
Sold Date 08/29/23
Bedrooms 2
Full Baths 2
HOA Fees $50/mo
HOA Y/N Yes
Originating Board Stellar MLS
Year Built 1986
Annual Tax Amount $921
Lot Size 8,712 Sqft
Acres 0.2
Property Description
Under contract-accepting backup offers. Looking to make your move in to the highly desirable 55+ active community of Timber Oaks? This is your chance!
This 2 bedroom 2 bath home has been well maintained and features many added features such as double hung - hurricane rated windows installed in 2015. Storm rated front doors and garage screens installed in 2015. Exterior painted in 2019. Roof installed in 2012 and professionally cleaned in 2021. New gutters with leaf guards installed in 2022. Brand new water heater was just installed as well. Irrigation system is on a well. Spacious open floorplan inside with an eat in kitchen and large walk-in closets in both bedrooms. Golf carts are welcome in the community. The clubhouse holds many activities for residents and has both a heated pool and spa, tennis, shuffle board, and more! Location of Timber Oaks could not be better. You are close to the Suncoast, Hudson Beach, Sunwest, shopping, dining and so much more! Schedule your showing today!
Location
State FL
County Pasco
Community Timber Oaks
Zoning R4
Rooms
Other Rooms Florida Room
Interior
Interior Features Eat-in Kitchen, Living Room/Dining Room Combo, Open Floorplan, Walk-In Closet(s)
Heating Central
Cooling Central Air
Flooring Carpet, Ceramic Tile
Fireplace false
Appliance Dishwasher, Range, Range Hood, Refrigerator
Laundry In Garage
Exterior
Exterior Feature Irrigation System, Rain Gutters, Sidewalk
Garage Spaces 2.0
Community Features Clubhouse, Deed Restrictions, Golf Carts OK, Pool, Sidewalks
Utilities Available Cable Available, Electricity Connected, Sewer Connected, Sprinkler Well, Water Connected
Amenities Available Clubhouse, Fitness Center, Pickleball Court(s), Pool, Shuffleboard Court, Spa/Hot Tub, Tennis Court(s)
Roof Type Shingle
Attached Garage true
Garage true
Private Pool No
Building
Lot Description Landscaped
Story 1
Entry Level One
Foundation Slab
Lot Size Range 0 to less than 1/4
Sewer Public Sewer
Water Public, Well
Structure Type Block, Concrete
New Construction false
Others
Pets Allowed Yes
HOA Fee Include Common Area Taxes, Pool, Escrow Reserves Fund, Pool, Recreational Facilities
Senior Community Yes
Ownership Fee Simple
Monthly Total Fees $50
Acceptable Financing Cash, Conventional
Membership Fee Required Required
Listing Terms Cash, Conventional
Special Listing Condition None
Read Less
Want to know what your home might be worth? Contact us for a FREE valuation!

Our team is ready to help you sell your home for the highest possible price ASAP

© 2024 My Florida Regional MLS DBA Stellar MLS. All Rights Reserved.
Bought with ISLAND REAL EST&PROP MGMT INC






