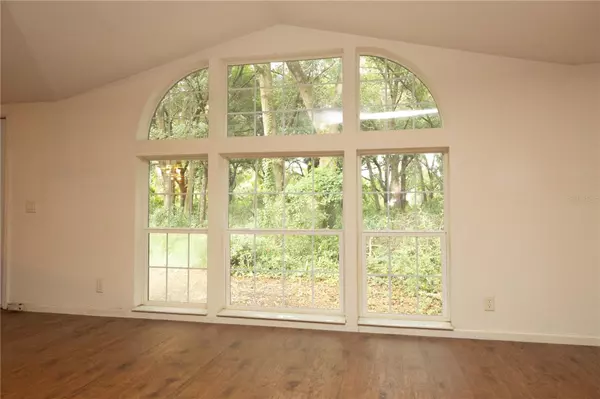$299,000
$299,000
For more information regarding the value of a property, please contact us for a free consultation.
3602 W STATE ROAD 44 Grand Island, FL 32735
3 Beds
3 Baths
2,550 SqFt
Key Details
Sold Price $299,000
Property Type Single Family Home
Sub Type Modular Home
Listing Status Sold
Purchase Type For Sale
Square Footage 2,550 sqft
Price per Sqft $117
MLS Listing ID G5072073
Sold Date 10/05/23
Bedrooms 3
Full Baths 2
Half Baths 1
Construction Status Financing,Inspections
HOA Y/N No
Originating Board Stellar MLS
Year Built 2002
Annual Tax Amount $5,196
Lot Size 2.500 Acres
Acres 2.5
Property Description
Private and Serene Home on 2.5 Acres with Residential Zoning, Exempt from Subdivision Restrictions and Homeowners Association. This home boasts a Formal Dining Room, complemented by a cozy Dinette adjacent to
the Kitchen. The expansive Den, complete with privacy-enhancing doors, offers a versatile space for relaxation or work.
Conveniently located near the Den and Living Room, a thoughtfully placed Guest Bathroom provides additional convenience and functionality. The Living Room features a grand window that frames a picturesque view of
the mature tree-lined lot, accompanied by a charming fireplace.
The Master Bedroom suite showcases an ample Walk-In Closet, a Double Sink Vanity, a luxurious Jacuzzi Soaker Tub, a separate Walk-In Shower, and a Linen Closet, ensuring both comfort and practicality.
On the opposite side of the residence, two well-appointed bedrooms each offer a private Vanity Room, connected by an Jack and Jill Shower. One of the bedrooms has a nice sized Walk-In Closet.
A generously sized Laundry Room with a Utility Sink conveniently connects to the attached 2-car Garage, offering both ample storage and functional utility. Conventional loan or cash offers only.
Recent upgrades include a new Roof in 2021 and a replacement HVAC system in 2023. The property operates on a well and septic system, supported by Eustis garbage services. While the included appliances are of
older age, the home offers an opportunity for customization and modernization.
Shed with ramp is on the back of the home for great storage, or a work space.
This residence provides an unparalleled sense of seclusion and tranquility, perfectly suited for a discerning buyer who envisions transforming it into a shining gem of their own
Location
State FL
County Lake
Zoning SR
Interior
Interior Features Ceiling Fans(s), Open Floorplan, Split Bedroom, Vaulted Ceiling(s), Walk-In Closet(s)
Heating Central, Electric
Cooling Central Air
Flooring Vinyl
Fireplaces Type Living Room, Wood Burning
Furnishings Unfurnished
Fireplace true
Appliance Dishwasher, Electric Water Heater, Exhaust Fan, Range, Range Hood, Refrigerator
Laundry Inside, Laundry Room
Exterior
Exterior Feature Other
Garage Spaces 2.0
Utilities Available Electricity Available
Roof Type Shingle
Attached Garage true
Garage true
Private Pool No
Building
Entry Level One
Foundation Block
Lot Size Range 2 to less than 5
Sewer Septic Tank
Water Well
Architectural Style Ranch
Structure Type Cement Siding, Wood Frame
New Construction false
Construction Status Financing,Inspections
Others
Pets Allowed Yes
Senior Community No
Ownership Fee Simple
Acceptable Financing Cash, Conventional
Listing Terms Cash, Conventional
Special Listing Condition None
Read Less
Want to know what your home might be worth? Contact us for a FREE valuation!

Our team is ready to help you sell your home for the highest possible price ASAP

© 2025 My Florida Regional MLS DBA Stellar MLS. All Rights Reserved.
Bought with ERA GRIZZARD REAL ESTATE





