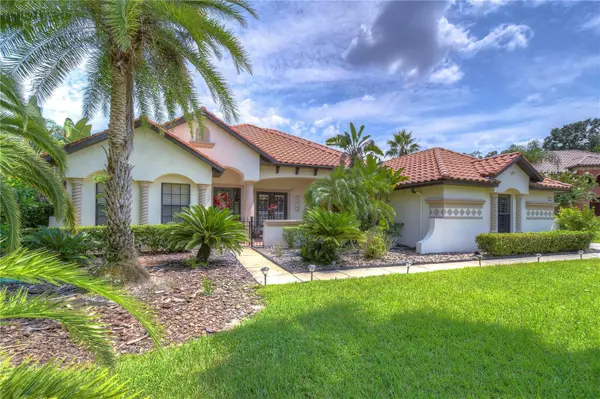$810,000
$810,000
For more information regarding the value of a property, please contact us for a free consultation.
3650 MARBURY CT Land O Lakes, FL 34638
4 Beds
3 Baths
3,525 SqFt
Key Details
Sold Price $810,000
Property Type Single Family Home
Sub Type Single Family Residence
Listing Status Sold
Purchase Type For Sale
Square Footage 3,525 sqft
Price per Sqft $229
Subdivision Oakstead Prcl 2 A-7 B-4 & Z
MLS Listing ID T3467726
Sold Date 10/20/23
Bedrooms 4
Full Baths 3
Construction Status Inspections
HOA Fees $5/ann
HOA Y/N Yes
Originating Board Stellar MLS
Year Built 2005
Annual Tax Amount $11,354
Lot Size 0.370 Acres
Acres 0.37
Lot Dimensions 100x150
Property Description
Stately estate home sits on a picturesque .37-acre lot at the end of a tranquil cul-de-sac, perfectly positioned alongside a breathtaking pond in the coveted GATED village of Ballastone renowned for its executive Mediterranean-style homes. As you approach, you will be captivated by the elongated driveway graced by a side entry 3-car garage, vibrant emerald lawn, manicured landscaping with swaying palms, barrel tile roof, and ornate exterior accents, including spiral columns at the entrance. Encompassing 3,525 sq ft with 4 bedrooms, 3 full baths and an upstairs huge bonus/media room, this home boasts a NEWLY custom-built (2019) outdoor oasis comprising a beautifully designed pool, spillover spa bordered by bowl-style waterfalls, in-water sundeck with fountains, travertine pool deck, and an outdoor kitchen, huge side yard, fully fenced. The covered lanai crowned with a wood-plank ceiling, graceful archways to the pool area, accommodates 3 ceiling fans, and the entire sanctuary is screen-enclosed. Inside, expansive wide-plank vinyl floors in a rich wood-tone flow seamlessly throughout the living areas and elegant crown molding adorn the soaring ceilings in the living and dining rooms. The culinary enthusiast in your home will delight in the kitchen, where tall raised panel cabinets with subtle lights peek through cabinets above and herringbone tile backsplash complements granite countertops. A 5-burner cooktop has a stainless vent hood, oven, French door refrigerator, and dishwasher surround a working island with cabinets and drawers, housing a microwave and beverage refrigerator. Both an “L” shaped high bar and low bar offer ample seating and are framed by archways above. A dedicated “wine room” and spacious walk-in pantry add to the kitchen’s utility. Illuminated by 3 generous windows, the dinette provides a pool and pond view. Additionally, a tall glass door leads to the laundry room adjacent to the kitchen featuring a granite-topped wash sink cabinet. NEW Water Heater 2022! NEW A/C Units 2019! Wood ceiling beams grace the family room, a wood-burning fireplace encased in stone integrated with a built-in media center and natural light cascades through the windows positioned above. The master bedroom welcomes you with an inviting alcove entrance, enhanced by a double tray ceiling and wood-tone porcelain tile floors. Plantation shutters adorn the windows and French doors with encased blinds lead to the lanai. A walk-in closet and second closet provide ample space and a pocket door leads to the master bath that comprises a soaking tub, separate shower, double vanity with makeup space, granite counters, linen closet, private water closet doubles as the bath for the office off the foyer. Unwind on the front patio while enjoying a cup of coffee right at the entrance of your abode. Oakstead offers exceptional amenities, events and activities for family entertainment; a Clubhouse, cutting-edge fitness center, event venues for special occasions, a 165,000-gallon saltwater pool featuring a waterslide, sundeck, covered areas, 3 tennis courts, volleyball and basketball courts, ball field and covered playground. Easy access to major highways, Suncoast Expressway, dining, sports, and entertainment options, The Shops at Wiregrass, and Tampa Premium Outlets. Room Feature: Linen Closet In Bath (Primary Bedroom).
Location
State FL
County Pasco
Community Oakstead Prcl 2 A-7 B-4 & Z
Zoning MPUD
Interior
Interior Features Built-in Features, Cathedral Ceiling(s), Ceiling Fans(s), Crown Molding, Eat-in Kitchen, Primary Bedroom Main Floor, Open Floorplan, Solid Wood Cabinets, Split Bedroom, Stone Counters, Tray Ceiling(s), Walk-In Closet(s)
Heating Central
Cooling Central Air
Flooring Luxury Vinyl, Tile
Fireplaces Type Family Room, Wood Burning
Fireplace true
Appliance Cooktop, Dishwasher, Disposal, Microwave, Range Hood, Refrigerator, Wine Refrigerator
Laundry Inside, Laundry Room
Exterior
Exterior Feature French Doors, Irrigation System, Lighting, Outdoor Kitchen, Private Mailbox, Sidewalk, Sliding Doors
Parking Features Driveway, Garage Door Opener, Garage Faces Side, Oversized
Garage Spaces 3.0
Pool Gunite, In Ground, Screen Enclosure
Community Features Clubhouse, Deed Restrictions, Fitness Center, Gated Community - No Guard, Irrigation-Reclaimed Water, Playground, Pool, Tennis Courts
Utilities Available BB/HS Internet Available, Natural Gas Available, Public, Underground Utilities
Waterfront Description Pond
View Y/N 1
View Water
Roof Type Tile
Porch Covered, Front Porch, Patio, Screened
Attached Garage true
Garage true
Private Pool Yes
Building
Lot Description Corner Lot, Cul-De-Sac, In County
Entry Level Two
Foundation Slab
Lot Size Range 1/4 to less than 1/2
Builder Name Mercedes Homes
Sewer Public Sewer
Water Public
Architectural Style Custom
Structure Type Stucco
New Construction false
Construction Status Inspections
Schools
Elementary Schools Oakstead Elementary-Po
Middle Schools Charles S. Rushe Middle-Po
High Schools Sunlake High School-Po
Others
Pets Allowed Yes
HOA Fee Include Pool
Senior Community No
Ownership Fee Simple
Monthly Total Fees $5
Acceptable Financing Cash, Conventional, FHA, VA Loan
Membership Fee Required Required
Listing Terms Cash, Conventional, FHA, VA Loan
Special Listing Condition None
Read Less
Want to know what your home might be worth? Contact us for a FREE valuation!

Our team is ready to help you sell your home for the highest possible price ASAP

© 2024 My Florida Regional MLS DBA Stellar MLS. All Rights Reserved.
Bought with BHHS FLORIDA PROPERTIES GROUP






