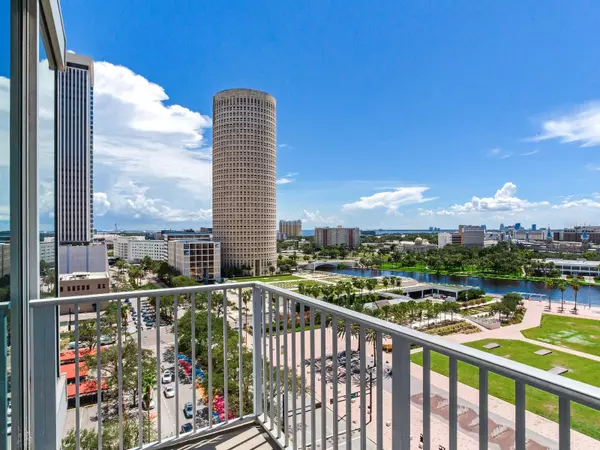$981,000
$999,000
1.8%For more information regarding the value of a property, please contact us for a free consultation.
777 N ASHLEY DR #1002 Tampa, FL 33602
2 Beds
2 Baths
1,110 SqFt
Key Details
Sold Price $981,000
Property Type Condo
Sub Type Condominium
Listing Status Sold
Purchase Type For Sale
Square Footage 1,110 sqft
Price per Sqft $883
Subdivision Skypoint A Condo
MLS Listing ID T3466079
Sold Date 10/17/23
Bedrooms 2
Full Baths 2
Construction Status Inspections
HOA Fees $828/mo
HOA Y/N Yes
Originating Board Stellar MLS
Year Built 2007
Annual Tax Amount $9,080
Property Description
Breathtaking views abound from every room at this 10th floor luxury condo. This unit is in the most desirable '02' stack on the Southwest corner of the luxurious Skypoint building in the heart of Downtown Tampa. Gaze over Curtis Hixon Park, Hillsborough River, Hillsborough Bay, Bayshore Boulevard, the shining spires of The University of Tampa, and the entire city from your balcony, kitchen, living room and even both bedrooms with floor to ceiling windows. Updated flooring, white cabinets, granite counters, and a 2020 HVAC system make this unit move in ready - plus, its available fully furnished. This building has fantastic amenities just a few steps down on the 8th floor with a beautiful outdoor area with the pool, grills, and large terrace to use. The 10th floor location of this units affords the phenomenal views but you still feel a part of the bustling city below. These units don't come available often, so schedule your viewing today!
Location
State FL
County Hillsborough
Community Skypoint A Condo
Zoning CBD-2
Rooms
Other Rooms Inside Utility
Interior
Interior Features Ceiling Fans(s), Kitchen/Family Room Combo, Master Bedroom Main Floor, Open Floorplan, Split Bedroom, Stone Counters, Thermostat, Walk-In Closet(s)
Heating Central
Cooling Central Air
Flooring Wood
Furnishings Negotiable
Fireplace false
Appliance Dishwasher, Disposal, Dryer, Electric Water Heater, Kitchen Reverse Osmosis System, Microwave, Range, Refrigerator, Washer, Wine Refrigerator
Laundry Inside, Laundry Closet
Exterior
Exterior Feature Balcony, Sliding Doors
Parking Features Assigned, Covered
Garage Spaces 2.0
Community Features Fitness Center, Pool
Utilities Available Cable Connected, Electricity Connected, Water Connected
View Y/N 1
View City, Park/Greenbelt, Pool, Water
Roof Type Other
Attached Garage false
Garage true
Private Pool No
Building
Story 32
Entry Level One
Foundation Block, Slab
Lot Size Range Non-Applicable
Sewer Public Sewer
Water Public
Structure Type Block
New Construction false
Construction Status Inspections
Others
Pets Allowed Breed Restrictions, Number Limit, Size Limit, Yes
HOA Fee Include Common Area Taxes, Pool, Escrow Reserves Fund, Management, Other, Pool, Security, Trash, Water
Senior Community No
Pet Size Large (61-100 Lbs.)
Ownership Condominium
Monthly Total Fees $828
Acceptable Financing Cash, Conventional
Membership Fee Required Required
Listing Terms Cash, Conventional
Num of Pet 2
Special Listing Condition None
Read Less
Want to know what your home might be worth? Contact us for a FREE valuation!

Our team is ready to help you sell your home for the highest possible price ASAP

© 2024 My Florida Regional MLS DBA Stellar MLS. All Rights Reserved.
Bought with KELLER WILLIAMS SOUTH TAMPA






