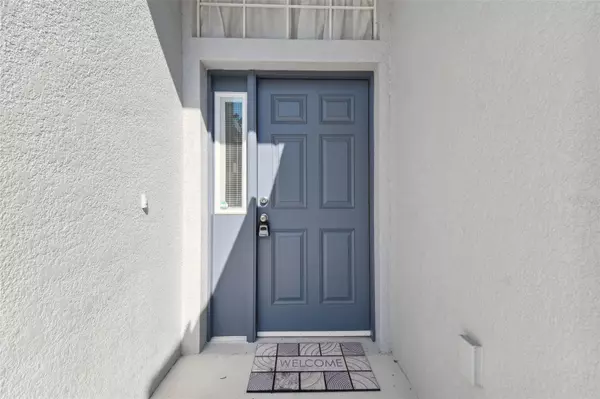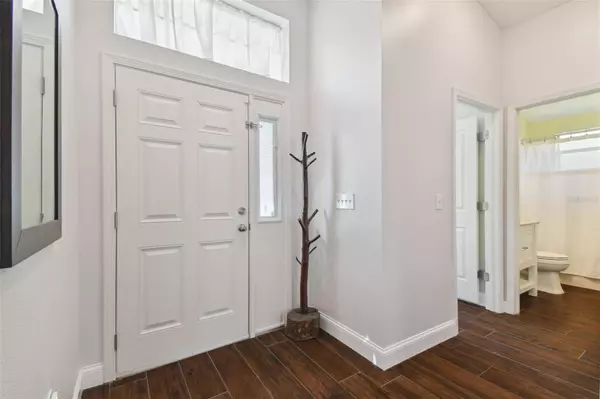$390,900
$399,900
2.3%For more information regarding the value of a property, please contact us for a free consultation.
12112 FALL CREEK CT Hudson, FL 34669
3 Beds
3 Baths
2,034 SqFt
Key Details
Sold Price $390,900
Property Type Single Family Home
Sub Type Single Family Residence
Listing Status Sold
Purchase Type For Sale
Square Footage 2,034 sqft
Price per Sqft $192
Subdivision Pine Ridge At Sugar Creek Ph 01
MLS Listing ID D6132415
Sold Date 11/15/23
Bedrooms 3
Full Baths 3
Construction Status Financing
HOA Fees $97/mo
HOA Y/N Yes
Originating Board Stellar MLS
Year Built 2006
Annual Tax Amount $188
Lot Size 6,969 Sqft
Acres 0.16
Lot Dimensions 55x124x55x126
Property Description
Welcome to this stunning 3-bedroom, 3-full bath home where elegance meets convenience. As you step into the beautiful foyer, you'll immediately feel at home. With over 2,030 sq ft of heated space and a 2-car attached garage, this one-level gem offers the ultimate in accessibility as it is ADA compliant and best of all, being one level there no stairs to navigate. The oversized kitchen is a chef's dream, featuring a large center island, ample cabinet space, and generous counter space, perfect for both intimate family meals and grand gatherings. The open, light-filled floorplan flows seamlessly, creating the ideal setting for entertaining both large or small gatherings. Large sliders in the family room invite abundant natural light, enhancing the ambiance. Gorgeous wood-look ceramic tile flooring throughout adds a touch of sophistication to each room. The owner's suite is a true retreat, boasting enough space for a cozy reading nook or sitting area. You'll appreciate the convenience of his and hers walk-in closets (with custom closet systems ensure efficient organization), while the owner's en-suite bathroom offers dual vanities, a separate tub, and a shower. Step outside to the covered, screened lanai, where you can revel in the warm Florida sunshine and take a dip in your private pool. The location is unbeatable, keeping you close to all the essentials of life. This home is not just a place to live; it's a place to thrive. Don't miss the opportunity to make it yours today!
Location
State FL
County Pasco
Community Pine Ridge At Sugar Creek Ph 01
Zoning MPUD
Rooms
Other Rooms Breakfast Room Separate, Formal Dining Room Separate, Great Room, Inside Utility
Interior
Interior Features Ceiling Fans(s), Crown Molding, Eat-in Kitchen, Master Bedroom Main Floor, Split Bedroom, Walk-In Closet(s)
Heating Central, Electric
Cooling Central Air
Flooring Ceramic Tile
Furnishings Unfurnished
Fireplace false
Appliance Built-In Oven, Dishwasher, Disposal, Dryer, Electric Water Heater, Microwave, Range, Refrigerator, Washer
Laundry Laundry Room
Exterior
Exterior Feature Irrigation System, Private Mailbox, Rain Gutters, Sidewalk, Sliding Doors
Garage Spaces 2.0
Fence Fenced
Pool Child Safety Fence, Heated, In Ground, Lighting, Salt Water, Screen Enclosure
Community Features Gated Community - No Guard, Sidewalks
Utilities Available Cable Available, Electricity Available, Electricity Connected, Phone Available, Public, Sewer Connected, Street Lights, Underground Utilities, Water Connected
Amenities Available Cable TV
View Pool, Trees/Woods
Roof Type Shingle
Porch Covered, Front Porch, Screened
Attached Garage true
Garage true
Private Pool Yes
Building
Lot Description Landscaped, Level, Sidewalk, Paved
Story 1
Entry Level One
Foundation Slab
Lot Size Range 0 to less than 1/4
Sewer Public Sewer
Water Public
Architectural Style Ranch
Structure Type Block,Stucco
New Construction false
Construction Status Financing
Schools
Elementary Schools Moon Lake-Po
Middle Schools Crews Lake Middle-Po
High Schools Hudson High-Po
Others
Pets Allowed Yes
HOA Fee Include Cable TV,Internet,Trash
Senior Community No
Ownership Fee Simple
Monthly Total Fees $97
Acceptable Financing Cash, Conventional, FHA, Private Financing Available, VA Loan
Membership Fee Required Required
Listing Terms Cash, Conventional, FHA, Private Financing Available, VA Loan
Special Listing Condition None
Read Less
Want to know what your home might be worth? Contact us for a FREE valuation!

Our team is ready to help you sell your home for the highest possible price ASAP

© 2024 My Florida Regional MLS DBA Stellar MLS. All Rights Reserved.
Bought with INSPIRED REALTY, LLC






