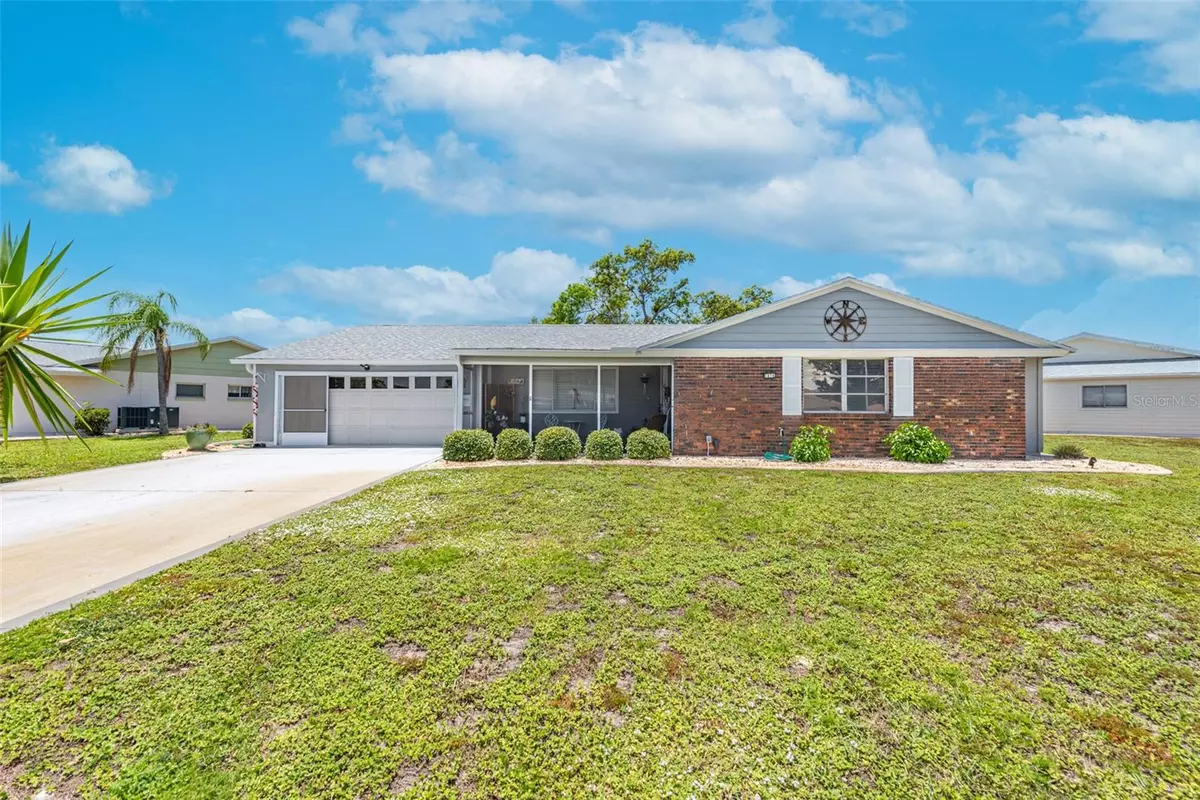$310,000
$310,000
For more information regarding the value of a property, please contact us for a free consultation.
1416 SETON HALL DR Sun City Center, FL 33573
2 Beds
2 Baths
1,916 SqFt
Key Details
Sold Price $310,000
Property Type Single Family Home
Sub Type Single Family Residence
Listing Status Sold
Purchase Type For Sale
Square Footage 1,916 sqft
Price per Sqft $161
Subdivision Del Webbs Sun City Florida Un
MLS Listing ID T3458710
Sold Date 12/12/23
Bedrooms 2
Full Baths 2
HOA Fees $25/ann
HOA Y/N Yes
Originating Board Stellar MLS
Year Built 1968
Annual Tax Amount $1,278
Lot Size 10,454 Sqft
Acres 0.24
Property Description
HUGE PRICE IMPROVEMENT! HUGE PRICE DROP!!! BACK ON MARKET! BUYERS FINANCING FELL THROUGH! PERFECTION! Exceptionally well maintained & upgraded home available for quick closing! S-P-A-C-I-O-U-S home has ALL THE BELLS & WHISTLES! X-tra large rooms throughout! Screened front porch welcomes you home! Lovely FORMAL LIVING ROOM, DINING ROOM & FLORIDA ROOM! GOURMET KITCHEN has convenient desk area & breakfast room. Dining room features BUILT IN CABINETS & BUFFET! FLORIDA ROOM overlooks PRIVATE YARD! Start enjoying the LIFESTYLE you have worked for! This ACTIVE 55+ community offers CLUBHOUSES, POOLS, GOLF, TENNIS, SHUFFLEBOARD, RESTRAURANTS & HUGE VARIETY OF CLUBS FOR EVERY INTEREST! Leave the car at home & COMMUTE BY GOLF CART to stores & more! LOW WATER BILLS due to grandfathered in well! MASTER SUITE OFFERS BUILT IN MAKEUP/VANITY AREA & EN-SUITE BATH! PREPARE TO FALL IN LOVE!
Note: back yard sod being replaced prior to closing!
Location
State FL
County Hillsborough
Community Del Webbs Sun City Florida Un
Zoning RSC-6
Rooms
Other Rooms Family Room, Formal Dining Room Separate, Formal Living Room Separate, Inside Utility
Interior
Interior Features Ceiling Fans(s), Primary Bedroom Main Floor, Thermostat, Walk-In Closet(s)
Heating Central, Electric, Heat Pump
Cooling Central Air
Flooring Ceramic Tile, Luxury Vinyl
Furnishings Unfurnished
Fireplace false
Appliance Dishwasher, Disposal, Electric Water Heater, Microwave, Range, Refrigerator
Laundry Inside, Laundry Room
Exterior
Exterior Feature Private Mailbox, Sidewalk, Sliding Doors
Parking Features Deeded, Driveway, Garage Door Opener
Garage Spaces 2.0
Pool Gunite
Community Features Association Recreation - Owned, Buyer Approval Required, Clubhouse, Deed Restrictions, Fitness Center, Golf Carts OK, Pool, Sidewalks, Special Community Restrictions, Tennis Courts
Utilities Available BB/HS Internet Available, Cable Available, Electricity Connected, Public, Sewer Connected, Street Lights, Underground Utilities, Water Connected
Amenities Available Recreation Facilities
Roof Type Shingle
Attached Garage true
Garage true
Private Pool No
Building
Lot Description In County, Landscaped, Paved, Unincorporated
Entry Level One
Foundation Slab
Lot Size Range 0 to less than 1/4
Sewer Public Sewer
Water None
Architectural Style Traditional
Structure Type Block,Stucco
New Construction false
Others
Pets Allowed Yes
HOA Fee Include Common Area Taxes,Pool,Maintenance Grounds,Pool,Recreational Facilities
Senior Community Yes
Ownership Fee Simple
Monthly Total Fees $25
Acceptable Financing Cash, Conventional, FHA, VA Loan
Membership Fee Required Required
Listing Terms Cash, Conventional, FHA, VA Loan
Num of Pet 3
Special Listing Condition None
Read Less
Want to know what your home might be worth? Contact us for a FREE valuation!

Our team is ready to help you sell your home for the highest possible price ASAP

© 2024 My Florida Regional MLS DBA Stellar MLS. All Rights Reserved.
Bought with DALTON WADE INC






